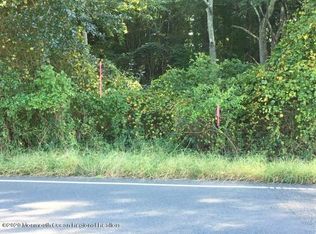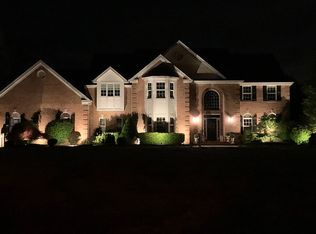Sold for $1,325,000 on 10/28/25
$1,325,000
212 Millstone Road, Millstone, NJ 07726
5beds
4,331sqft
Single Family Residence
Built in 2004
2.12 Acres Lot
$1,340,200 Zestimate®
$306/sqft
$5,716 Estimated rent
Home value
$1,340,200
$1.23M - $1.46M
$5,716/mo
Zestimate® history
Loading...
Owner options
Explore your selling options
What's special
212 Millstone Road offers the perfect blend of elegance and comfort, set on 2.12 private, gated acres. Built in 2004, this custom home boasts approximately 4,321 square feet, plus an additional 2,000 square feet of finished basement space. Inside, you'll find 5 bedrooms and 4.5 baths, including a first-floor bedroom with its own private bath. The impressive two-story foyer is anchored by a grand front staircase, with a secondary staircase located in the rear of the home. An open floor plan with 9-foot ceilings on the first floor is filled with natural light, creating an inviting atmosphere for both everyday living and entertaining. Beautiful 5½-inch Red Oak hardwood floors run throughout the home, along with custom woodwork and detailed moldings that elevate every space. The spacious eat-in kitchen features quartz countertops, a striking backsplash, and a large center island. The inviting two-story family room offers warmth and charm with its gas fireplace. Formal dining and living rooms complete the main living areas, both with hardwood flooring. The remodeled primary suite is a true retreat, featuring an expansive walk-in closet/dressing room with custom woodwork, a fireplace, and chandelierworthy of a magazine feature. The luxurious primary bath includes a double-sink vanity, granite floors and walls, a soaking tub, and a grand walk-in shower. Additional bedrooms include a Jack & Jill bath between two rooms, and a private en-suite bath for the third. The fully finished basement adds tremendous living space and flexibility. Outside, a newly paved driveway leads to a three-car garage. The fully fenced yard is ready for a pool and features a custom two-tier patio with gas firepitperfect for entertaining or relaxing in total privacy. Simply move in and unpackthis home is truly turnkey.
Zillow last checked: 8 hours ago
Listing updated: October 29, 2025 at 11:32am
Listed by:
Christian Giamanco 732-996-1292,
EXP Realty
Bought with:
Danielle Arena, 0999926
C21/ Action Plus Realty
Source: MoreMLS,MLS#: 22521659
Facts & features
Interior
Bedrooms & bathrooms
- Bedrooms: 5
- Bathrooms: 5
- Full bathrooms: 4
- 1/2 bathrooms: 1
Heating
- Natural Gas, Forced Air, 2 Zoned Heat
Cooling
- Central Air, 2 Zoned AC
Features
- Ceilings - 9Ft+ 1st Flr, Ceilings - 9Ft+ 2nd Flr, Center Hall, Dec Molding, Recessed Lighting
- Windows: Thermal Window
- Basement: Ceilings - High,Finished,Full
- Attic: Pull Down Stairs
- Number of fireplaces: 1
Interior area
- Total structure area: 4,331
- Total interior livable area: 4,331 sqft
Property
Parking
- Total spaces: 3
- Parking features: Asphalt, Driveway
- Garage spaces: 3
- Has uncovered spaces: Yes
Features
- Stories: 2
Lot
- Size: 2.12 Acres
Details
- Parcel number: 3300027000000030
- Zoning description: Residential
Construction
Type & style
- Home type: SingleFamily
- Architectural style: Custom,Colonial
- Property subtype: Single Family Residence
Materials
- Brick
- Roof: Timberline
Condition
- New construction: No
- Year built: 2004
Utilities & green energy
- Water: Well
Community & neighborhood
Location
- Region: Millstone Township
- Subdivision: None
Price history
| Date | Event | Price |
|---|---|---|
| 10/28/2025 | Sold | $1,325,000-1.9%$306/sqft |
Source: | ||
| 9/2/2025 | Pending sale | $1,350,000$312/sqft |
Source: | ||
| 7/21/2025 | Listed for sale | $1,350,000+25.6%$312/sqft |
Source: | ||
| 3/22/2022 | Listing removed | -- |
Source: | ||
| 3/15/2022 | Listed for sale | $1,075,000+65.4%$248/sqft |
Source: | ||
Public tax history
| Year | Property taxes | Tax assessment |
|---|---|---|
| 2025 | $16,798 +8.3% | $742,300 +8.3% |
| 2024 | $15,508 -8.9% | $685,300 |
| 2023 | $17,030 +2.9% | $685,300 |
Find assessor info on the county website
Neighborhood: 08535
Nearby schools
GreatSchools rating
- 7/10Millstone Twp Elementary SchoolGrades: 3-5Distance: 1.5 mi
- 5/10Millstone Twp Middle SchoolGrades: 6-8Distance: 2 mi
- NAMillstone Twp Primary SchoolGrades: PK-2Distance: 1.6 mi
Schools provided by the listing agent
- Elementary: Millstone
- Middle: Millstone
- High: Allentown
Source: MoreMLS. This data may not be complete. We recommend contacting the local school district to confirm school assignments for this home.

Get pre-qualified for a loan
At Zillow Home Loans, we can pre-qualify you in as little as 5 minutes with no impact to your credit score.An equal housing lender. NMLS #10287.
Sell for more on Zillow
Get a free Zillow Showcase℠ listing and you could sell for .
$1,340,200
2% more+ $26,804
With Zillow Showcase(estimated)
$1,367,004
