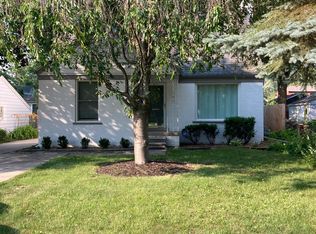Sold for $390,000 on 11/07/25
$390,000
212 Moross Rd, Grosse Pointe Farms, MI 48236
3beds
1,867sqft
Single Family Residence
Built in 1941
6,969.6 Square Feet Lot
$394,700 Zestimate®
$209/sqft
$2,830 Estimated rent
Home value
$394,700
$359,000 - $434,000
$2,830/mo
Zestimate® history
Loading...
Owner options
Explore your selling options
What's special
Charming 3-bedroom, 2-bath Cape Cod with fantastic updates and a prime location. Brand new oversized 22x26 custom garage—perfect for a home gym, workshop, or car enthusiast. Enjoy the convenience of a new first-floor full bath and plumbing/electrical ready for first-floor laundry. Flexible layout with a main floor bedroom and laundry hook-ups—ideal for single-level living or a mother-in-law suite. Just a short walk to Pier Park, steps from Jerry’s, and minutes from the Country Club of Detroit. A rare find with great lifestyle perks! Assumable VA loan for qualified vets.
Zillow last checked: 8 hours ago
Listing updated: November 10, 2025 at 06:31am
Listed by:
James DePuys 313-600-2356,
Real Estate One Grosse Pointe
Bought with:
Anne Murphy, 6501325128
Sandy & Associates LLC
Source: MiRealSource,MLS#: 50183985 Originating MLS: MiRealSource
Originating MLS: MiRealSource
Facts & features
Interior
Bedrooms & bathrooms
- Bedrooms: 3
- Bathrooms: 2
- Full bathrooms: 2
Bedroom 1
- Level: Second
- Area: 228
- Dimensions: 19 x 12
Bedroom 2
- Level: Second
- Area: 154
- Dimensions: 14 x 11
Bedroom 3
- Level: First
- Area: 154
- Dimensions: 14 x 11
Bathroom 1
- Level: First
Bathroom 2
- Level: Second
Dining room
- Level: First
- Area: 165
- Dimensions: 15 x 11
Family room
- Level: First
- Area: 208
- Dimensions: 16 x 13
Kitchen
- Level: First
- Area: 168
- Dimensions: 14 x 12
Living room
- Level: First
- Area: 288
- Dimensions: 24 x 12
Heating
- Forced Air, Natural Gas
Cooling
- Central Air
Features
- Has basement: Yes
- Number of fireplaces: 1
- Fireplace features: Living Room
Interior area
- Total structure area: 2,617
- Total interior livable area: 1,867 sqft
- Finished area above ground: 1,867
- Finished area below ground: 0
Property
Parking
- Total spaces: 2.5
- Parking features: Detached
- Garage spaces: 2.5
Features
- Levels: One and One Half
- Stories: 1
- Frontage type: Road
- Frontage length: 50
Lot
- Size: 6,969 sqft
- Dimensions: 50 x 135
Details
- Parcel number: 38003030027002
- Special conditions: Private
Construction
Type & style
- Home type: SingleFamily
- Architectural style: Bungalow
- Property subtype: Single Family Residence
Materials
- Vinyl Siding
- Foundation: Basement
Condition
- New construction: No
- Year built: 1941
Utilities & green energy
- Sewer: Public Sanitary
- Water: Public
Community & neighborhood
Location
- Region: Grosse Pointe Farms
- Subdivision: Charles G Moran Sub
Other
Other facts
- Listing agreement: Exclusive Right To Sell
- Listing terms: Cash,Conventional,VA Loan
Price history
| Date | Event | Price |
|---|---|---|
| 11/7/2025 | Sold | $390,000-2.5%$209/sqft |
Source: | ||
| 11/6/2025 | Pending sale | $399,900$214/sqft |
Source: | ||
| 10/13/2025 | Price change | $399,900-1.2%$214/sqft |
Source: | ||
| 9/17/2025 | Price change | $404,900-4.7%$217/sqft |
Source: | ||
| 8/29/2025 | Price change | $424,900-3.1%$228/sqft |
Source: | ||
Public tax history
| Year | Property taxes | Tax assessment |
|---|---|---|
| 2025 | -- | $152,200 +9.4% |
| 2024 | -- | $139,100 +10.6% |
| 2023 | -- | $125,800 +8.7% |
Find assessor info on the county website
Neighborhood: 48236
Nearby schools
GreatSchools rating
- 9/10Kerby Elementary SchoolGrades: K-4Distance: 0.4 mi
- 8/10Brownell Middle SchoolGrades: 5-8Distance: 0.7 mi
- 10/10Grosse Pointe South High SchoolGrades: 9-12Distance: 1.4 mi
Schools provided by the listing agent
- Elementary: Kerby
- Middle: Brownell
- High: Grosse Pointe South
- District: Grosse Pointe Public Schools
Source: MiRealSource. This data may not be complete. We recommend contacting the local school district to confirm school assignments for this home.
Get a cash offer in 3 minutes
Find out how much your home could sell for in as little as 3 minutes with a no-obligation cash offer.
Estimated market value
$394,700
Get a cash offer in 3 minutes
Find out how much your home could sell for in as little as 3 minutes with a no-obligation cash offer.
Estimated market value
$394,700
