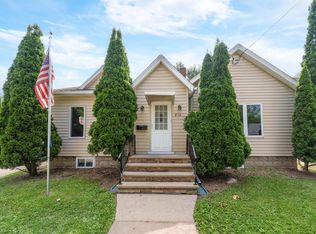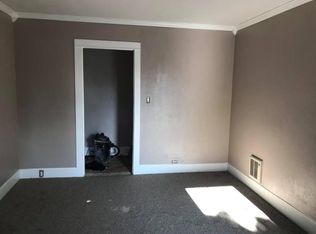Sold
$267,000
212 N Story St, Appleton, WI 54914
5beds
2,295sqft
Single Family Residence
Built in 1890
10,454.4 Square Feet Lot
$270,700 Zestimate®
$116/sqft
$2,933 Estimated rent
Home value
$270,700
$241,000 - $303,000
$2,933/mo
Zestimate® history
Loading...
Owner options
Explore your selling options
What's special
Victorian 5 bedroom 2 bathroom 2 story is loaded with character and old world charm from the 1800s and is situated on an oversized 210' deep lot walking distance from downtown Appleton Music festivals and Farmers market. Special features include: Ornate woodwork, Maple floors with Walnut & Cherry listelo work, Phoenician plaster and floor to ceiling original cabinetry in the island kitchen. The huge backyard offers a Pergola patio with a custom stone oven and raised planting beds. Currently a single family home but offers 2 flat potential or Mother in law suite as well. Showings start 5/2/25. Allow 48 hours for acceptance of any offer. Sellers ideal closing date is 6/9/25 Exterior Siding is wood and slate
Zillow last checked: 8 hours ago
Listing updated: June 12, 2025 at 03:16am
Listed by:
Jeff C Weber 920-428-9501,
Coldwell Banker Real Estate Group
Bought with:
Rick Gasman JR
Century 21 Ace Realty
Source: RANW,MLS#: 50307287
Facts & features
Interior
Bedrooms & bathrooms
- Bedrooms: 5
- Bathrooms: 2
- Full bathrooms: 2
Bedroom 1
- Level: Upper
- Dimensions: 14x9
Bedroom 2
- Level: Main
- Dimensions: 9x9
Bedroom 3
- Level: Main
- Dimensions: 9x11
Bedroom 4
- Level: Upper
- Dimensions: 9x9
Bedroom 5
- Level: Upper
- Dimensions: 9x10
Family room
- Level: Upper
- Dimensions: 13x15
Formal dining room
- Level: Main
- Dimensions: 12x14
Kitchen
- Level: Main
- Dimensions: 11x11
Living room
- Level: Main
- Dimensions: 13x13
Other
- Description: Bonus Room
- Level: Upper
- Dimensions: 11x11
Other
- Description: Game Room
- Level: Lower
- Dimensions: 7x12
Other
- Description: Rec Room
- Level: Lower
- Dimensions: 9x16
Heating
- Forced Air
Cooling
- Forced Air, Window Unit(s)
Appliances
- Included: Dryer, Range, Refrigerator, Washer
Features
- Second Kitchen, At Least 1 Bathtub, Kitchen Island, Formal Dining
- Flooring: Wood/Simulated Wood Fl
- Basement: Finished,Full,Partial Fin. Non-contig
- Has fireplace: No
- Fireplace features: None
Interior area
- Total interior livable area: 2,295 sqft
- Finished area above ground: 2,067
- Finished area below ground: 228
Property
Parking
- Parking features: None
Accessibility
- Accessibility features: 1st Floor Bedroom, 1st Floor Full Bath, Level Drive, Level Lot, Low Pile Or No Carpeting
Features
- Patio & porch: Patio
Lot
- Size: 10,454 sqft
- Features: Near Bus Line, Sidewalk
Details
- Additional structures: Gazebo
- Parcel number: 315076600
- Zoning: Residential
- Special conditions: Arms Length
Construction
Type & style
- Home type: SingleFamily
- Architectural style: Victorian
- Property subtype: Single Family Residence
Materials
- Other, Shake Siding
- Foundation: Stone
Condition
- New construction: No
- Year built: 1890
Utilities & green energy
- Sewer: Public Sewer
- Water: Public
Community & neighborhood
Location
- Region: Appleton
Price history
| Date | Event | Price |
|---|---|---|
| 6/10/2025 | Sold | $267,000-1.1%$116/sqft |
Source: RANW #50307287 | ||
| 5/6/2025 | Pending sale | $269,900$118/sqft |
Source: | ||
| 5/6/2025 | Contingent | $269,900$118/sqft |
Source: | ||
| 5/1/2025 | Listed for sale | $269,900+35%$118/sqft |
Source: RANW #50307287 | ||
| 9/24/2021 | Listing removed | -- |
Source: Owner | ||
Public tax history
| Year | Property taxes | Tax assessment |
|---|---|---|
| 2024 | $4,321 -10.6% | $241,400 |
| 2023 | $4,832 +21.6% | $241,400 +58.4% |
| 2022 | $3,974 +46.4% | $152,400 +15.1% |
Find assessor info on the county website
Neighborhood: 54914
Nearby schools
GreatSchools rating
- 5/10Lincoln Elementary SchoolGrades: PK-6Distance: 0.6 mi
- 3/10Wilson Middle SchoolGrades: 7-8Distance: 0.2 mi
- 4/10West High SchoolGrades: 9-12Distance: 0.5 mi

Get pre-qualified for a loan
At Zillow Home Loans, we can pre-qualify you in as little as 5 minutes with no impact to your credit score.An equal housing lender. NMLS #10287.

