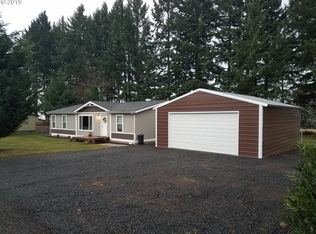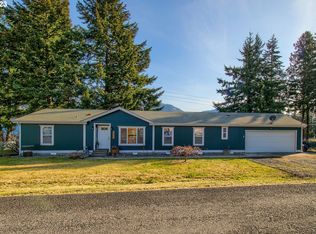Sold
$395,000
212 Old Airport Rd, Carson, WA 98610
3beds
1,296sqft
Residential, Manufactured Home
Built in 2008
0.5 Acres Lot
$421,900 Zestimate®
$305/sqft
$1,992 Estimated rent
Home value
$421,900
$401,000 - $443,000
$1,992/mo
Zestimate® history
Loading...
Owner options
Explore your selling options
What's special
Impeccably maintained, remodeled manufactured home in quiet Carson neighborhood on a dead end street. This turn-key home has new vinyl plank flooring, skylights, vaulted ceilings, new HVAC system, washer and new dryer included, soaker tub, newer roof, and a fabulous metal shop/garage. Includes all appliances. This home also has a Columbia River & Oregon hills view.
Zillow last checked: 8 hours ago
Listing updated: March 29, 2025 at 10:00pm
Listed by:
Jane Keeler 541-490-2524,
John L. Scott Columbia Gorge
Bought with:
Robert Anderson, 41230
Windermere CRG
Source: RMLS (OR),MLS#: 22589506
Facts & features
Interior
Bedrooms & bathrooms
- Bedrooms: 3
- Bathrooms: 2
- Full bathrooms: 2
- Main level bathrooms: 2
Primary bedroom
- Features: Bathroom, Ceiling Fan, High Ceilings
- Level: Main
Bedroom 2
- Level: Main
Bedroom 3
- Level: Main
Dining room
- Features: Eating Area, French Doors
- Level: Main
Kitchen
- Features: Builtin Range, Eat Bar, Microwave, Skylight, High Ceilings
- Level: Main
Living room
- Features: Ceiling Fan, High Ceilings
- Level: Main
Heating
- ENERGY STAR Qualified Equipment, Forced Air, Heat Pump
Cooling
- Central Air
Appliances
- Included: Built-In Range, Dishwasher, Free-Standing Refrigerator, Microwave, Washer/Dryer, Electric Water Heater
- Laundry: Laundry Room
Features
- High Ceilings, Soaking Tub, Vaulted Ceiling(s), Eat-in Kitchen, Eat Bar, Ceiling Fan(s), Bathroom
- Flooring: Laminate
- Doors: French Doors
- Windows: Vinyl Frames, Skylight(s)
Interior area
- Total structure area: 1,296
- Total interior livable area: 1,296 sqft
Property
Parking
- Total spaces: 2
- Parking features: Driveway, On Street, Detached, Extra Deep Garage, Oversized
- Garage spaces: 2
- Has uncovered spaces: Yes
Accessibility
- Accessibility features: Ground Level, Minimal Steps, One Level, Parking, Accessibility
Features
- Levels: One
- Stories: 1
- Patio & porch: Deck, Porch
- Exterior features: Fire Pit, Garden, Yard
- Fencing: Fenced
- Has view: Yes
- View description: Mountain(s), River, Territorial
- Has water view: Yes
- Water view: River
Lot
- Size: 0.50 Acres
- Features: Cul-De-Sac, Level, Seasonal, Trees, SqFt 20000 to Acres1
Details
- Additional structures: ToolShed
- Parcel number: 03082822030800
Construction
Type & style
- Home type: MobileManufactured
- Property subtype: Residential, Manufactured Home
Materials
- T111 Siding
- Foundation: Block, Skirting
- Roof: Composition
Condition
- Updated/Remodeled
- New construction: No
- Year built: 2008
Utilities & green energy
- Sewer: Septic Tank, Standard Septic
- Water: Public
Community & neighborhood
Location
- Region: Carson
Other
Other facts
- Body type: Double Wide
- Listing terms: Cash,Conventional,FHA,FMHA Loan,USDA Loan,VA Loan
- Road surface type: Paved
Price history
| Date | Event | Price |
|---|---|---|
| 1/31/2023 | Sold | $395,000$305/sqft |
Source: | ||
| 1/4/2023 | Pending sale | $395,000$305/sqft |
Source: | ||
| 1/2/2023 | Listed for sale | $395,000+49.1%$305/sqft |
Source: | ||
| 2/4/2020 | Sold | $264,950+103.2%$204/sqft |
Source: | ||
| 5/31/2016 | Sold | $130,400-2.2%$101/sqft |
Source: | ||
Public tax history
| Year | Property taxes | Tax assessment |
|---|---|---|
| 2024 | $3,271 +6.5% | $392,900 +8.8% |
| 2023 | $3,072 +21.7% | $361,100 +21.1% |
| 2022 | $2,523 +0.1% | $298,300 +24.4% |
Find assessor info on the county website
Neighborhood: 98610
Nearby schools
GreatSchools rating
- 3/10Carson Elementary SchoolGrades: 3-5Distance: 0.3 mi
- 7/10Wind River Middle SchoolGrades: 6-8Distance: 0.2 mi
- 5/10Stevenson High SchoolGrades: 9-12Distance: 4 mi
Schools provided by the listing agent
- Elementary: Carson
- Middle: Windriver
- High: Stevenson
Source: RMLS (OR). This data may not be complete. We recommend contacting the local school district to confirm school assignments for this home.

