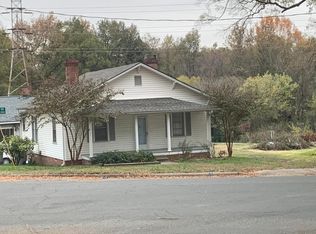Closed
$325,000
212 Old Centergrove Rd, Kannapolis, NC 28083
4beds
1,688sqft
Single Family Residence
Built in 2019
0.23 Acres Lot
$336,700 Zestimate®
$193/sqft
$1,948 Estimated rent
Home value
$336,700
$320,000 - $354,000
$1,948/mo
Zestimate® history
Loading...
Owner options
Explore your selling options
What's special
Incredible opportunity to literally be in the middle of EVERYTHING! Fabulous Kannapolis location offers close proximity to so many things! From baseball to breweries to concerts to dining & entertainment & everything in between, this home has it all! After a long day of fun, retreat to the comfort of this adorable 4BR/3BA home...not too large & not too small, but JUST the right size at close to 1700 sq. ft. Beautiful & durable vinyl plank flooring flows throughout main level. BR w/full BA on the main floor offers soft carpet underfoot & is perfect for out-of-town guests or WFH office. Graciously sized FAM RM blends nicely w/DINING RM & KITCHEN which boasts granite counters, classic white cabinets, SS appls & center island. Lower level laundry & pantry complete 1st floor. Upstairs, you will find a nicely appointed primary suite w/vaulted ceiling, ceiling fan & primary BA which features granite counters. Two additional BRs plus cozy loft area complete 2nd floor. Large fenced rear yard.
Zillow last checked: 8 hours ago
Listing updated: July 26, 2023 at 05:06am
Listing Provided by:
Consuelo Souders consuelo@ConsueloSouders.com,
Keller Williams Lake Norman
Bought with:
Ivonne Erion
Lantern Realty & Development, LLC
Source: Canopy MLS as distributed by MLS GRID,MLS#: 4040815
Facts & features
Interior
Bedrooms & bathrooms
- Bedrooms: 4
- Bathrooms: 3
- Full bathrooms: 3
- Main level bedrooms: 1
Primary bedroom
- Level: Upper
Bedroom s
- Level: Upper
Bedroom s
- Level: Upper
Bedroom s
- Level: Main
Bathroom full
- Level: Upper
Bathroom full
- Level: Upper
Bathroom full
- Level: Main
Dining area
- Level: Main
Family room
- Level: Main
Kitchen
- Level: Main
Laundry
- Level: Main
Heating
- Electric, Heat Pump
Cooling
- Central Air
Appliances
- Included: Dishwasher, Disposal, Electric Range, Electric Water Heater, Microwave, Plumbed For Ice Maker
- Laundry: Electric Dryer Hookup, Laundry Room, Main Level, Washer Hookup
Features
- Attic Other, Kitchen Island, Open Floorplan, Pantry, Walk-In Closet(s)
- Flooring: Carpet, Vinyl
- Windows: Insulated Windows
- Has basement: No
- Attic: Other
Interior area
- Total structure area: 1,688
- Total interior livable area: 1,688 sqft
- Finished area above ground: 1,688
- Finished area below ground: 0
Property
Parking
- Parking features: Driveway
- Has uncovered spaces: Yes
Features
- Levels: Two
- Stories: 2
- Patio & porch: Covered, Front Porch, Patio
- Exterior features: Fire Pit
- Fencing: Back Yard,Fenced,Wood
Lot
- Size: 0.23 Acres
- Dimensions: 65 x 108 x 56 x 154
Details
- Parcel number: 56136629800000
- Zoning: RV
- Special conditions: Standard
Construction
Type & style
- Home type: SingleFamily
- Property subtype: Single Family Residence
Materials
- Vinyl
- Foundation: Slab
Condition
- New construction: No
- Year built: 2019
Utilities & green energy
- Sewer: Public Sewer
- Water: City
- Utilities for property: Cable Available, Electricity Connected, Fiber Optics, Underground Utilities
Community & neighborhood
Security
- Security features: Carbon Monoxide Detector(s), Security System, Smoke Detector(s)
Location
- Region: Kannapolis
- Subdivision: None
Other
Other facts
- Listing terms: Cash,Conventional,FHA,VA Loan
- Road surface type: Concrete, Paved
Price history
| Date | Event | Price |
|---|---|---|
| 9/16/2025 | Listing removed | $339,900$201/sqft |
Source: | ||
| 8/18/2025 | Price change | $339,900-0.6%$201/sqft |
Source: | ||
| 8/18/2025 | Listing removed | $2,000$1/sqft |
Source: Zillow Rentals Report a problem | ||
| 8/16/2025 | Listed for rent | $2,000-4.8%$1/sqft |
Source: Zillow Rentals Report a problem | ||
| 8/4/2025 | Price change | $341,900-0.3%$203/sqft |
Source: | ||
Public tax history
| Year | Property taxes | Tax assessment |
|---|---|---|
| 2024 | $3,582 +41.7% | $315,440 +70.9% |
| 2023 | $2,528 | $184,540 |
| 2022 | $2,528 | $184,540 |
Find assessor info on the county website
Neighborhood: 28083
Nearby schools
GreatSchools rating
- 3/10Gw Carver ElementaryGrades: K-5Distance: 0.5 mi
- 1/10Kannapolis MiddleGrades: 6-8Distance: 1.8 mi
- 2/10A. L. Brown High SchoolGrades: 9-12Distance: 0.6 mi
Schools provided by the listing agent
- Elementary: Forest Park
- Middle: Kannapolis
- High: A.L. Brown
Source: Canopy MLS as distributed by MLS GRID. This data may not be complete. We recommend contacting the local school district to confirm school assignments for this home.
Get a cash offer in 3 minutes
Find out how much your home could sell for in as little as 3 minutes with a no-obligation cash offer.
Estimated market value$336,700
Get a cash offer in 3 minutes
Find out how much your home could sell for in as little as 3 minutes with a no-obligation cash offer.
Estimated market value
$336,700
