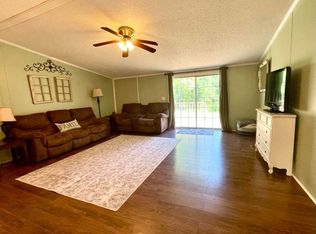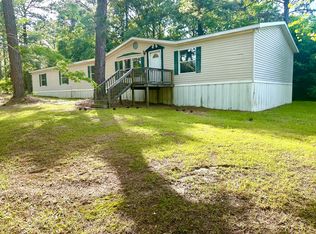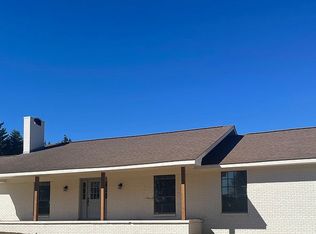Great home! This 4 bed 4 1/2 bath home is awesome. The home is in a very private setting and offers 9 and 10' ceilings with large kitchen and corian counter tops. True library/office accessible from the front porch without coming through the house but accessible to the living area, also a separate exercise room. The home has pool which needs a liner but very beautiful off the screened rear porch area. Every room has its own bathroom or access. Wired surround system as well as hard wood floors. There is access to a shower and bath from the outside pool area. The master is split from the other bedrooms. Two gas fireplaces in the office and living area. Frontage on Oscar Bond Rd. with paved driveway. Appointment only for viewing. +- 6 acres. Purvis Schools.
This property is off market, which means it's not currently listed for sale or rent on Zillow. This may be different from what's available on other websites or public sources.



