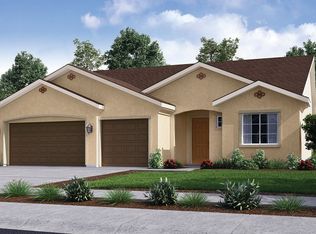Sold for $400,000
$400,000
212 Panther St, Reedley, CA 93654
3beds
2baths
1,440sqft
Residential, Single Family Residence
Built in 2022
6,481.73 Square Feet Lot
$402,000 Zestimate®
$278/sqft
$2,451 Estimated rent
Home value
$402,000
$366,000 - $442,000
$2,451/mo
Zestimate® history
Loading...
Owner options
Explore your selling options
What's special
Welcome to 212 Panther - The Move-In Ready Home You've Been Waiting For!Located just outside of town in the desirable San Rio community, this beautifully upgraded 3-bedroom, 2-bathroom home sits on a spacious 6,480 sq ft lot and is packed with thoughtful features.Step inside to enjoy:*Upgraded flooring throughout the main living areas*A modern kitchen backsplash*Updated bathroom vanities, lighting, and ceiling fans*New rain gutters for added protection and convenience*A fenced-in area perfect for petsThe open-concept layout flows from the kitchen to the bright living space and out through sliding glass doors to the backyardoffering a seamless space to entertain or relax. The backyard is a clean slate, ready for your personal touch.The private owner's suite features a dual-sink vanity and a sleek glass-enclosed shower/tub combo. Two additional bedrooms and a full bath are located at the front of the home.Just three years old, this home combines modern style with practical upgradesall in a peaceful neighborhood just minutes from town.Don't miss your chance to make 212 Panther your new homeschedule a showing today!
Zillow last checked: 8 hours ago
Listing updated: October 08, 2025 at 10:34am
Listed by:
Norma Hollnagel DRE #02074550 559-643-9907,
London Properties-Kingsburg
Bought with:
Delia Solis, DRE #02035988
Legacy Real Estate Inc.
Source: Fresno MLS,MLS#: 634939Originating MLS: Fresno MLS
Facts & features
Interior
Bedrooms & bathrooms
- Bedrooms: 3
- Bathrooms: 2
Primary bedroom
- Area: 0
- Dimensions: 0 x 0
Bedroom 1
- Area: 0
- Dimensions: 0 x 0
Bedroom 2
- Area: 0
- Dimensions: 0 x 0
Bedroom 3
- Area: 0
- Dimensions: 0 x 0
Bedroom 4
- Area: 0
- Dimensions: 0 x 0
Dining room
- Area: 0
- Dimensions: 0 x 0
Family room
- Area: 0
- Dimensions: 0 x 0
Kitchen
- Area: 0
- Dimensions: 0 x 0
Living room
- Area: 0
- Dimensions: 0 x 0
Basement
- Area: 0
Heating
- Has Heating (Unspecified Type)
Cooling
- Central Air
Appliances
- Included: F/S Range/Oven, Gas Appliances, Electric Appliances, Disposal, Dishwasher, Microwave
- Laundry: Inside
Features
- Flooring: Carpet, Tile
- Has fireplace: No
Interior area
- Total structure area: 1,440
- Total interior livable area: 1,440 sqft
Property
Parking
- Total spaces: 2
- Parking features: Garage - Attached
- Attached garage spaces: 2
Features
- Levels: One
- Stories: 1
Lot
- Size: 6,481 sqft
- Features: Urban
Details
- Parcel number: 36358030
- Zoning: R16
Construction
Type & style
- Home type: SingleFamily
- Property subtype: Residential, Single Family Residence
Materials
- Stucco
- Foundation: Concrete
- Roof: Composition
Condition
- Year built: 2022
Utilities & green energy
- Sewer: Public Sewer
- Water: Public
- Utilities for property: Public Utilities
Green energy
- Energy generation: Solar
Community & neighborhood
Location
- Region: Reedley
HOA & financial
Other financial information
- Total actual rent: 0
Other
Other facts
- Listing agreement: Exclusive Right To Sell
Price history
| Date | Event | Price |
|---|---|---|
| 11/11/2025 | Listing removed | $2,500$2/sqft |
Source: Zillow Rentals Report a problem | ||
| 10/15/2025 | Listed for rent | $2,500$2/sqft |
Source: Zillow Rentals Report a problem | ||
| 10/7/2025 | Sold | $400,000-0.5%$278/sqft |
Source: Fresno MLS #634939 Report a problem | ||
| 9/5/2025 | Pending sale | $402,000$279/sqft |
Source: Fresno MLS #634939 Report a problem | ||
| 8/28/2025 | Price change | $402,000-1.2%$279/sqft |
Source: Fresno MLS #634939 Report a problem | ||
Public tax history
| Year | Property taxes | Tax assessment |
|---|---|---|
| 2025 | $5,542 +1.5% | $372,255 +2% |
| 2024 | $5,458 +1.5% | $364,956 +2% |
| 2023 | $5,376 +212.9% | $357,800 +590.5% |
Find assessor info on the county website
Neighborhood: 93654
Nearby schools
GreatSchools rating
- 8/10Great Western Elementary SchoolGrades: K-5Distance: 2.9 mi
- 9/10Navelencia Middle SchoolGrades: 6-8Distance: 5.8 mi
- 7/10Reedley High SchoolGrades: 9-12Distance: 1.3 mi
Schools provided by the listing agent
- Elementary: T.L. Reed
- Middle: T.L. Reed
- High: Reedley
Source: Fresno MLS. This data may not be complete. We recommend contacting the local school district to confirm school assignments for this home.
Get pre-qualified for a loan
At Zillow Home Loans, we can pre-qualify you in as little as 5 minutes with no impact to your credit score.An equal housing lender. NMLS #10287.
