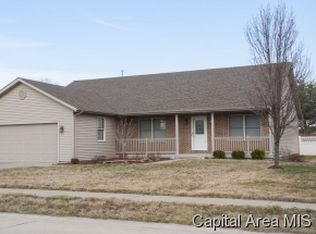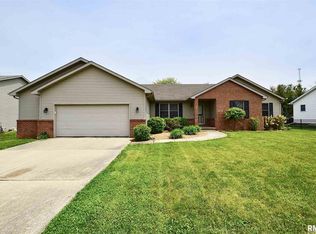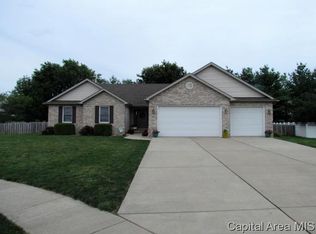LOADS of space in this 6 bedroom home in Ball Chatham School District! Main floor master suite has relaxing master whirlpool tub with Beach mural with a separate shower. Nice spacious walk in closet too! Upstairs has full bathroom with 2 sinks and the shower/tub and toilet in separate area. 6th bedroom with egress fin in the basement. Huge kitchen dining combo with a custom built island. Living room with cozy gas fireplace, great for entertaining. Rec/family room with a tile floor in partially finished basement. Large crawl space under living room/entryway great for storage. Large shed in the fenced backyard. Two car attached and heated garage with fresh paint and beautiful floor! New roof, gutters and downspouts 2023. Fresh paint and new flooring in most of the home. Great family home in a wonderful neighborhood!
This property is off market, which means it's not currently listed for sale or rent on Zillow. This may be different from what's available on other websites or public sources.


