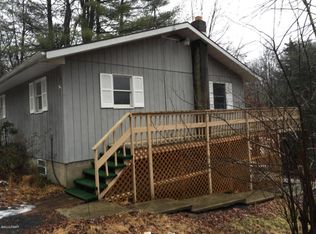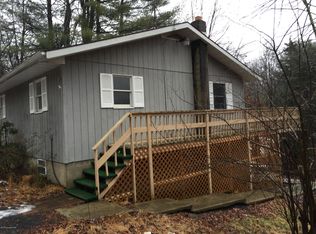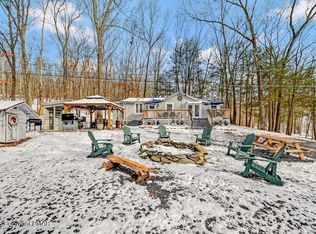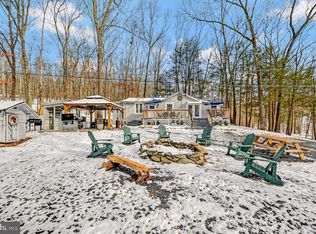Sold for $230,000
$230,000
212 R Own Rd, East Stroudsburg, PA 18302
2beds
881sqft
Single Family Residence
Built in 1953
1.1 Acres Lot
$234,700 Zestimate®
$261/sqft
$1,682 Estimated rent
Home value
$234,700
$192,000 - $286,000
$1,682/mo
Zestimate® history
Loading...
Owner options
Explore your selling options
What's special
*** Multiple offers received, highest and best due 3pm 7/15*** Fully Remodeled Creekside Retreat - 2 Bedroom Charmer with Private Bridge!
Tucked away beside a picturesque creek, this beautifully remodeled 2-bedroom home is the perfect blend of rustic charm and modern comfort. Completely updated from top to bottom, this peaceful escape features a brand-new kitchen, flooring, updated bathrooms, new roof, siding, and windows! All you have to do is move in and enjoy. Chimney in place for future owner to easily add a wood stove.
Step outside and cross your own private footbridge to a tranquil, wooded spot on the lot perfect for relaxing by the water, hosting a campfire, or enjoying the sights and sounds of nature. The cozy interior offers warm, sunlit spaces and an open-concept layout ideal for everyday living or weekend getaways.
Whether you're looking for a year-round home or a nature-filled retreat, this one-of-a-kind property offers the peace, privacy, and charm you've been dreaming of.
Zillow last checked: 8 hours ago
Listing updated: September 26, 2025 at 05:43pm
Listed by:
Stacey Kordish 570-561-7815,
Coldwell Banker Hearthside Pocono
Bought with:
Stacey Kordish, RS358107
Coldwell Banker Hearthside Pocono
Source: PMAR,MLS#: PM-133777
Facts & features
Interior
Bedrooms & bathrooms
- Bedrooms: 2
- Bathrooms: 2
- Full bathrooms: 2
Primary bedroom
- Level: First
- Area: 149.8
- Dimensions: 14 x 10.7
Bedroom 2
- Level: First
- Area: 147.66
- Dimensions: 13.8 x 10.7
Primary bathroom
- Description: off primary bedroom
- Level: First
- Area: 42.4
- Dimensions: 5.3 x 8
Bathroom 2
- Description: off hallway
- Level: First
- Area: 63
- Dimensions: 7 x 9
Kitchen
- Description: eat in kitchen
- Level: First
- Area: 224.25
- Dimensions: 19.5 x 11.5
Living room
- Level: First
- Area: 230
- Dimensions: 20 x 11.5
Heating
- Forced Air, Electric
Appliances
- Included: Electric Oven, Refrigerator, Microwave
Features
- Eat-in Kitchen, Beamed Ceilings, No Interior Steps
- Flooring: Luxury Vinyl, Tile
- Basement: Partial,Unfinished,Concrete,French Drain
- Has fireplace: No
- Furnished: Yes
Interior area
- Total structure area: 1,098
- Total interior livable area: 881 sqft
- Finished area above ground: 872
- Finished area below ground: 0
Property
Parking
- Total spaces: 7
- Parking features: Open
- Uncovered spaces: 7
Features
- Stories: 1
- Patio & porch: Front Porch, Deck, Covered
- Exterior features: Rain Gutters
- Has view: Yes
- View description: Trees/Woods, Other, See Remarks
Lot
- Size: 1.10 Acres
- Features: Many Trees, Wooded
Details
- Parcel number: 09.7.1.34
- Zoning: R1
- Zoning description: Residential
- Special conditions: Standard
- Other equipment: Dehumidifier
Construction
Type & style
- Home type: SingleFamily
- Architectural style: Ranch
- Property subtype: Single Family Residence
Materials
- Block, Vinyl Siding
- Foundation: Block
- Roof: Shingle
Condition
- Year built: 1953
Utilities & green energy
- Sewer: On Site Septic
- Water: Well
Community & neighborhood
Location
- Region: East Stroudsburg
- Subdivision: None
Other
Other facts
- Listing terms: Cash,Conventional,FHA,VA Loan
- Road surface type: Gravel, Dirt
Price history
| Date | Event | Price |
|---|---|---|
| 9/26/2025 | Sold | $230,000$261/sqft |
Source: PMAR #PM-133777 Report a problem | ||
| 7/15/2025 | Pending sale | $230,000$261/sqft |
Source: PMAR #PM-133777 Report a problem | ||
| 7/7/2025 | Listed for sale | $230,000+2605.9%$261/sqft |
Source: PMAR #PM-133777 Report a problem | ||
| 11/20/2020 | Sold | $8,500$10/sqft |
Source: Public Record Report a problem | ||
Public tax history
| Year | Property taxes | Tax assessment |
|---|---|---|
| 2025 | $1,882 +4.7% | $47,820 |
| 2024 | $1,798 +4.6% | $47,820 |
| 2023 | $1,718 -1.3% | $47,820 |
Find assessor info on the county website
Neighborhood: 18302
Nearby schools
GreatSchools rating
- 5/10Middle Smithfield El SchoolGrades: K-5Distance: 0.7 mi
- 3/10Lehman Intermediate SchoolGrades: 6-8Distance: 8.2 mi
- 3/10East Stroudsburg Senior High School NorthGrades: 9-12Distance: 8.3 mi
Get a cash offer in 3 minutes
Find out how much your home could sell for in as little as 3 minutes with a no-obligation cash offer.
Estimated market value$234,700
Get a cash offer in 3 minutes
Find out how much your home could sell for in as little as 3 minutes with a no-obligation cash offer.
Estimated market value
$234,700



