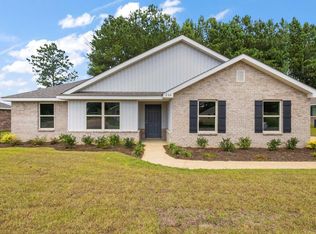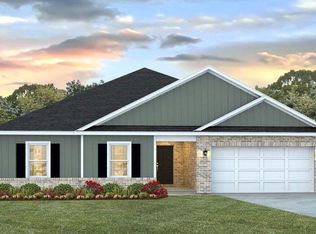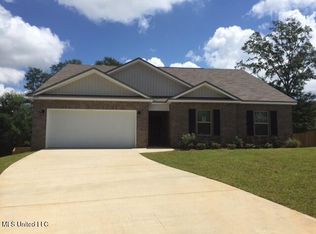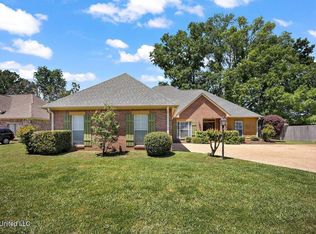Closed
Price Unknown
212 Raulston Dr, Byram, MS 39272
4beds
1,915sqft
Residential, Single Family Residence
Built in 2025
0.25 Acres Lot
$297,600 Zestimate®
$--/sqft
$2,092 Estimated rent
Home value
$297,600
$247,000 - $360,000
$2,092/mo
Zestimate® history
Loading...
Owner options
Explore your selling options
What's special
Welcome to 212 Raulston Dr, a single-story, 2-car garage home featured in Barrington in Byram, MS. With numerous exterior options to choose from, this Booth plan is sure to garner attention.
This 4-bedroom, 2-bathroom floor plan boasts 1,915 square feet and features an inviting foyer that leads into the spacious living room, allowing natural light to illuminate the home's interior features. The living room is seamlessly connected to the kitchen and dining area, making it perfect for entertaining guests and everyday living.
The kitchen features generous counter space, a peninsula island, elegant shaker-style cabinets, stainless-steel appliances, granite countertops, and a pantry for additional storage.
The primary bedroom features a walk-in closet and private ensuite bathroom with granite countertops, a shower, garden tub and separated toilet and linen closet. The three remaining bedrooms are generously sized, perfect for guests or a home office, and share a conveniently located bathroom with a bathtub/shower combination.
An attached two-car garage provides direct access to the house. The outdoor area boasts a beautiful backyard with a covered porch for rest, relaxation, and outdoor entertainment.
The Smart Home Connect Technology System includes your video doorbell, keyless entry door lock, programmable thermostat, a touchscreen control device, a smart light switch, and more.
Pictures are of similar home and not necessarily of subject property, including interior and exterior colors, options, and finishes. Buyer to verify all information during due diligence.
Please note the taxes are based on an unimproved homesite. Please call tax accessor's office to confirm the estimated property tax. This property qualifies for USDA financing.
Zillow last checked: 8 hours ago
Listing updated: October 23, 2025 at 09:52am
Listed by:
Josh M Currey 251-215-7172,
D R Horton Inc
Bought with:
Stephanie P Nix, B17677
RE/MAX Connection
Source: MLS United,MLS#: 4109299
Facts & features
Interior
Bedrooms & bathrooms
- Bedrooms: 4
- Bathrooms: 2
- Full bathrooms: 2
Heating
- Central
Cooling
- Central Air
Appliances
- Included: Electric Range
Features
- Granite Counters, Kitchen Island, Smart Home
- Flooring: Vinyl, Carpet
- Has fireplace: No
Interior area
- Total structure area: 1,915
- Total interior livable area: 1,915 sqft
Property
Parking
- Total spaces: 2
- Parking features: Garage
- Garage spaces: 2
Features
- Levels: One
- Stories: 1
- Exterior features: None
Lot
- Size: 0.25 Acres
- Features: City Lot
Details
- Parcel number: Unassigned
Construction
Type & style
- Home type: SingleFamily
- Architectural style: Traditional
- Property subtype: Residential, Single Family Residence
Materials
- Vinyl, Brick
- Foundation: Post-Tension
- Roof: Asphalt
Condition
- New construction: Yes
- Year built: 2025
Utilities & green energy
- Sewer: Public Sewer
- Water: Public
- Utilities for property: Cable Available, Electricity Connected, Sewer Connected, Water Connected
Community & neighborhood
Location
- Region: Byram
- Subdivision: Barrington
Price history
| Date | Event | Price |
|---|---|---|
| 10/8/2025 | Sold | -- |
Source: MLS United #4109299 Report a problem | ||
| 7/31/2025 | Price change | $302,400-2.6%$158/sqft |
Source: MLS United #4109299 Report a problem | ||
| 7/8/2025 | Price change | $310,400+3.5%$162/sqft |
Source: MLS United #4109299 Report a problem | ||
| 6/6/2025 | Price change | $300,000-3.4%$157/sqft |
Source: MLS United #4109299 Report a problem | ||
| 4/7/2025 | Listed for sale | $310,400$162/sqft |
Source: MLS United #4109299 Report a problem | ||
Public tax history
Tax history is unavailable.
Neighborhood: 39272
Nearby schools
GreatSchools rating
- 3/10Gary Road Elementary SchoolGrades: PK-2Distance: 1.8 mi
- 2/10Byram Middle SchoolGrades: 6-8Distance: 2.3 mi
- 5/10Terry High SchoolGrades: 9-12Distance: 8.2 mi
Schools provided by the listing agent
- Elementary: Garden Park
- Middle: Gary Rd Intermed
- High: Terry
Source: MLS United. This data may not be complete. We recommend contacting the local school district to confirm school assignments for this home.



