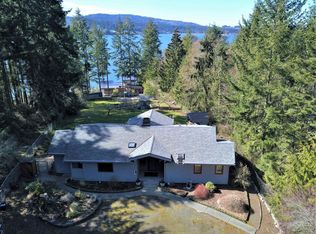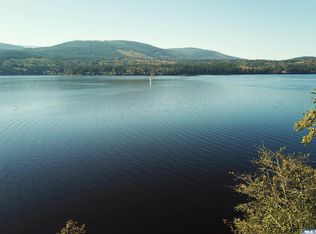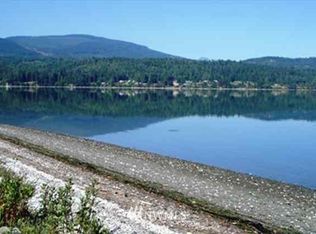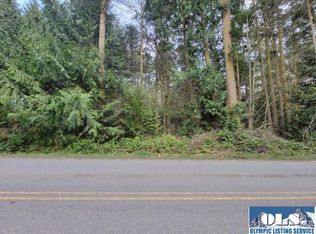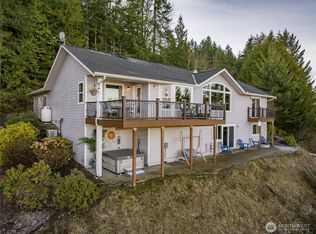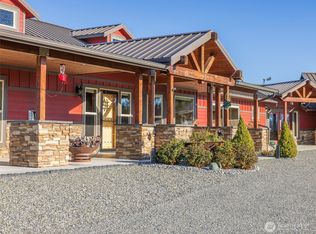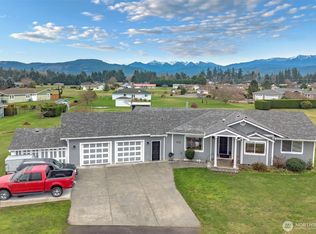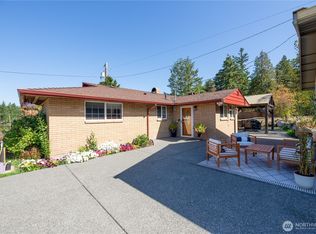Experience the magic of this unique geodesic dome home nestled on 5+ scenic acres. Bathed in natural light from abundant windows and skylights, this architectural gem offers 3 bed, 2.5 bath, and newer wood floors in the airy living room. Chef's kitchen w/ custom cabinets, island, and walk-in pantry. The spacious primary suite features two walk-in closets and a spa-like jetted tub. Geo thermal heating and cooling. Swedish reburning fireplace. Enjoy a generous family room, dedicated workshop, greenhouse, koi ponds, multiple outbuildings, chicken coop, and a horse barn - perfect for hobby farming or peaceful country living. A rare blend of distinctive architecture and country living with space to create your dream lifestyle.
Pending
Listed by:
Kathy Berndtson,
John L. Scott, Inc.
$925,000
212 Rhapsody Drive, Sequim, WA 98382
3beds
4,362sqft
Est.:
Single Family Residence
Built in 1990
5.19 Acres Lot
$883,600 Zestimate®
$212/sqft
$42/mo HOA
What's special
Swedish reburning fireplaceHorse barnChicken coopMultiple outbuildingsKoi pondsDedicated workshopNewer wood floors
- 174 days |
- 63 |
- 1 |
Zillow last checked: 8 hours ago
Listing updated: January 15, 2026 at 08:19am
Listed by:
Kathy Berndtson,
John L. Scott, Inc.
Source: NWMLS,MLS#: 2419236
Facts & features
Interior
Bedrooms & bathrooms
- Bedrooms: 3
- Bathrooms: 3
- Full bathrooms: 2
- 1/2 bathrooms: 1
- Main level bathrooms: 1
Other
- Level: Main
Den office
- Level: Main
Family room
- Level: Main
Heating
- Fireplace, Forced Air, Other – See Remarks, Electric, Geothermal
Cooling
- Forced Air, Other – See Remarks
Appliances
- Included: Dishwasher(s), Disposal, Dryer(s), Microwave(s), Refrigerator(s), Stove(s)/Range(s), Washer(s), Garbage Disposal, Water Heater: electric, Water Heater Location: main
Features
- Bath Off Primary, Dining Room, Loft, Walk-In Pantry
- Flooring: Bamboo/Cork, Ceramic Tile, Engineered Hardwood, Vinyl, Carpet
- Windows: Double Pane/Storm Window, Skylight(s)
- Basement: Daylight,Finished
- Number of fireplaces: 1
- Fireplace features: Wood Burning, Main Level: 1, Fireplace
Interior area
- Total structure area: 4,362
- Total interior livable area: 4,362 sqft
Video & virtual tour
Property
Parking
- Total spaces: 3
- Parking features: Detached Carport, Attached Garage, RV Parking
- Has attached garage: Yes
- Has carport: Yes
- Covered spaces: 3
Features
- Levels: Multi/Split
- Entry location: Upper (2nd Floor)
- Patio & porch: Bath Off Primary, Double Pane/Storm Window, Dining Room, Fireplace, Jetted Tub, Loft, Security System, Skylight(s), Vaulted Ceiling(s), Walk-In Closet(s), Walk-In Pantry, Water Heater
- Spa features: Bath
- Has view: Yes
- View description: Territorial
Lot
- Size: 5.19 Acres
- Features: Paved, Secluded, Barn, Deck, Dog Run, Fenced-Partially, Green House, Outbuildings, RV Parking, Shop, Stable
- Topography: Equestrian,Level
- Residential vegetation: Brush, Fruit Trees, Garden Space, Pasture, Wooded
Details
- Parcel number: 033036120140
- Zoning description: Jurisdiction: County
- Special conditions: Standard
Construction
Type & style
- Home type: SingleFamily
- Architectural style: See Remarks
- Property subtype: Single Family Residence
Materials
- Wood Siding
- Foundation: Poured Concrete
- Roof: Composition
Condition
- Very Good
- Year built: 1990
Utilities & green energy
- Electric: Company: PSE
- Sewer: Septic Tank, Company: Septic
- Water: Public, Company: Well
- Utilities for property: Direct Tv, Hughes Net
Community & HOA
Community
- Security: Security System
- Subdivision: Gardiner
HOA
- HOA fee: $500 annually
- HOA phone: 206-852-7559
Location
- Region: Sequim
Financial & listing details
- Price per square foot: $212/sqft
- Tax assessed value: $813,542
- Annual tax amount: $6,431
- Date on market: 9/21/2025
- Cumulative days on market: 133 days
- Listing terms: Cash Out,Conventional,FHA,USDA Loan,VA Loan
- Inclusions: Dishwasher(s), Dryer(s), Garbage Disposal, Microwave(s), Refrigerator(s), Stove(s)/Range(s), Washer(s)
Estimated market value
$883,600
$839,000 - $928,000
$3,803/mo
Price history
Price history
| Date | Event | Price |
|---|---|---|
| 12/3/2025 | Pending sale | $925,000$212/sqft |
Source: Olympic Listing Service #391232 Report a problem | ||
| 8/10/2025 | Listed for sale | $925,000+109.5%$212/sqft |
Source: | ||
| 7/19/2016 | Sold | $441,500-0.6%$101/sqft |
Source: Public Record Report a problem | ||
| 4/25/2016 | Pending sale | $444,000$102/sqft |
Source: RE/MAX Prime #291212 Report a problem | ||
| 2/5/2016 | Price change | $444,000-3.5%$102/sqft |
Source: RE/MAX FIFTH AVENUE #291212 Report a problem | ||
Public tax history
Public tax history
| Year | Property taxes | Tax assessment |
|---|---|---|
| 2024 | $6,431 +8.2% | $813,542 +1.4% |
| 2023 | $5,947 +0.1% | $802,159 +3.9% |
| 2022 | $5,938 +4.1% | $771,763 +23.4% |
Find assessor info on the county website
BuyAbility℠ payment
Est. payment
$5,337/mo
Principal & interest
$4447
Property taxes
$524
Other costs
$366
Climate risks
Neighborhood: 98382
Nearby schools
GreatSchools rating
- 8/10Helen Haller Elementary SchoolGrades: 3-5Distance: 5.3 mi
- 5/10Sequim Middle SchoolGrades: 6-8Distance: 5.5 mi
- 7/10Sequim Senior High SchoolGrades: 9-12Distance: 5.2 mi
Schools provided by the listing agent
- Elementary: Helen Haller Elem
- Middle: Sequim Mid
- High: Sequim Snr High
Source: NWMLS. This data may not be complete. We recommend contacting the local school district to confirm school assignments for this home.
- Loading
