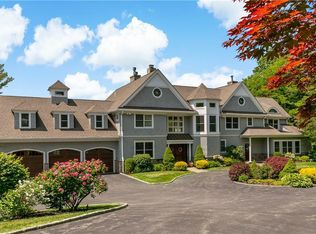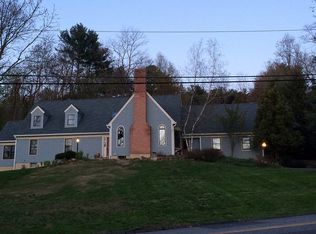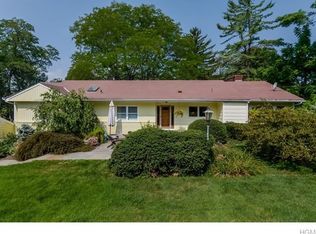Sold for $1,630,000
$1,630,000
212 Ridgecrest Road, Briarcliff Manor, NY 10510
4beds
3,320sqft
Single Family Residence, Residential
Built in 1957
1.06 Acres Lot
$1,689,200 Zestimate®
$491/sqft
$7,495 Estimated rent
Home value
$1,689,200
$1.60M - $1.79M
$7,495/mo
Zestimate® history
Loading...
Owner options
Explore your selling options
What's special
Delightful spaces are inside & out! With Seasonal Hudson River Views, year-round spectacular sunsets & Stunning Gorgeous outdoor living space, you will love living here! Tucked away on prestigious Ridgecrest Road & surrounded by magnificent homes in the charming Village of Briarcliff Manor, Westchester, this Spacious 4 Bedroom, 3 Full & 1 Half Bath Colonial is bathed in soothing light. Smart design & open floor plan has been used in updates and renovations for today's modern lifestyle. The pretty Gourmet Kitchen includes large granite center island with seating, high-end Stainless Steel Sub-Zero, Wolf 6-Burner Dual Fuel Range/Oven, Wolf Drawer Microwave, Franke sink, mosaic tiled backsplash, built-in spice rack, soft close custom cabinets, more. The kitchen opens to a Family Great Room and just through a French pocket door is the Mudroom, Laundry & large, heated 2-Car Garage (2022) providing convenience. Also enjoy LR with fireplace, DR with door to outside & pretty powder room. The outdoor space is absolutely mesmerizing & peaceful - No money was spared in the creation of this lovely Oasis! Professionally landscaped & fenced, this colorful Shangri-La features heated pool with retractable cover (2016), polished Bluestone Bar & Seating, TV/Wireless Sound/Music System, BBQ, refrigerators, gas fire-pit, rock walls, lush lawns for sports or games. Expansive Wheaton stone patio with two doors from the home's main floor seamlessly connect home & fabulous outdoor space to provide flexibility for entertaining, creating incredible memories & celebrations here! The second floor of the home offers 4 BR's with seasonal Hudson River views. The primary bedroom has lots of closet space & is attached to Full Bath with tub & towel warmer. There are 3 other nicely proportioned Bedrooms (one with fitted Cal. Closet). Hall Bathroom is exquisitely updated (2021) with marble dual sink vanity, subway & herringbone tiles, thermostat shower & elegant Kohler Rainwater Showerhead & fixtures. Spacious Lower Level offers versatility for theater/gaming, exercise, guest room, lots of closets/storage. Layout with Full Bathroom allows use for guests, visiting relatives, mother-in-law, au-pair. Dutch-style door to outside provides private entrance/exit. Super well maintained - Recent improvements include AC Condenser Unit (2022), Hot Water Heater (2019), Pool Pump (2023), Wireless Garage Door (2022), Various Painting (2020-23), Updated Bathroom (2021), Renovated Kitchen (2013), ongoing professional landscaping design & home maintenance. Bonus: Home also has Whole House Generator (installed 2022)! Near Hudson River, Championship Golf Clubs (Sleepy Hollow Golf is adjacent to Ridgecrest), Rockefeller/Rockwood Parks/Hiking, Jacob Burns Film, Tarrytown Music Hall, public & private schools, restaurants & shopping. Less than a 2-minute drive to Scarborough Train Station where you will find permit or private parking. Ride the 43 minute express train along the Scenic Hudson River to Grand Central/NYC. Briarcliff Schools Bus stops at driveway providing easy access to and from award-winning schools. Additional Information: Amenities:Marble Bath,Storage,ParkingFeatures:2 Car Attached,
Zillow last checked: 8 hours ago
Listing updated: November 16, 2024 at 07:49am
Listed by:
Heidi Henshaw 914-224-1493,
Corcoran Legends Realty 914-762-0070
Bought with:
Jared M. Wiener, 10301209079
Berkshire Hathaway HS NY Prop
Source: OneKey® MLS,MLS#: H6266912
Facts & features
Interior
Bedrooms & bathrooms
- Bedrooms: 4
- Bathrooms: 4
- Full bathrooms: 3
- 1/2 bathrooms: 1
Other
- Description: Foyer, LR w/ Fireplace, DR w/ Door to Heated Pool/Patio/Outdoor Entertainment Area/Yard, Powder Room, Beautiful Remodeled Kitchen/Great Room, French Pocket Door to Mudroom/Laundry Room w/Door to Fenced Outdoors Private Shangri-La (Heated Pool/Entertainment Area- Outdoor Kitchen/BBQ, TV, Firepit, Yard); Door to 2-car Garage; Stairs to Finished Lower Level
- Level: First
Other
- Description: Master BR w/ Full Bathroom w/ Tub/Htg Rack; 3 Additional BR's one w/Cal. Closet; Beautiful Hall Full Bathroom; Lots of Closets
- Level: Second
Other
- Description: Versatile Lower Level w/ Dutch-Style Door Out/Private Entrance at Side Yard; Full Bathroom; Open Area, Rooms for Theater/TV/Gaming/Exercise Room, Space for Office, Guests/Relatives, Nice Set-up for Mother-in-Law/Au Pair, Etc.; Windows, Large Closets & Storage; Utilities
- Level: Lower
Heating
- Baseboard, Forced Air, Propane
Cooling
- Central Air
Appliances
- Included: Dishwasher, Dryer, Refrigerator, Washer, Gas Water Heater, Wine Refrigerator
Features
- Eat-in Kitchen, Entrance Foyer, Formal Dining, Kitchen Island, Primary Bathroom, Open Kitchen
- Flooring: Hardwood
- Basement: Finished,Walk-Out Access
- Attic: Scuttle
- Number of fireplaces: 1
Interior area
- Total structure area: 3,320
- Total interior livable area: 3,320 sqft
Property
Parking
- Total spaces: 2
- Parking features: Attached, Driveway
- Has uncovered spaces: Yes
Features
- Levels: Three Or More
- Stories: 3
- Patio & porch: Patio
- Exterior features: Basketball Hoop, Gas Grill
- Pool features: In Ground
- Fencing: Fenced
- Has view: Yes
- View description: River, Water
- Has water view: Yes
- Water view: River,Water
Lot
- Size: 1.06 Acres
- Features: Near Public Transit, Near School, Sprinklers In Front, Sprinklers In Rear, Views
Details
- Parcel number: 420110400700000000008100001
- Other equipment: Dehumidifier, Generator
Construction
Type & style
- Home type: SingleFamily
- Architectural style: Colonial
- Property subtype: Single Family Residence, Residential
Materials
- Brick, HardiPlank Type, Vinyl Siding
Condition
- Year built: 1957
Utilities & green energy
- Sewer: Public Sewer
- Water: Public
- Utilities for property: Trash Collection Public
Community & neighborhood
Community
- Community features: Park
Location
- Region: Briarcliff Manor
Other
Other facts
- Listing agreement: Exclusive Right To Sell
Price history
| Date | Event | Price |
|---|---|---|
| 11/14/2023 | Sold | $1,630,000+12.5%$491/sqft |
Source: | ||
| 9/18/2023 | Pending sale | $1,449,000$436/sqft |
Source: | ||
| 9/6/2023 | Listed for sale | $1,449,000+51.7%$436/sqft |
Source: | ||
| 1/30/2003 | Sold | $955,000+124.7%$288/sqft |
Source: Public Record Report a problem | ||
| 11/19/1997 | Sold | $425,000$128/sqft |
Source: Public Record Report a problem | ||
Public tax history
| Year | Property taxes | Tax assessment |
|---|---|---|
| 2024 | -- | $1,168,400 +7.7% |
| 2023 | -- | $1,084,900 +7.3% |
| 2022 | -- | $1,010,700 +9% |
Find assessor info on the county website
Neighborhood: 10510
Nearby schools
GreatSchools rating
- NAPark SchoolGrades: PK-KDistance: 1.5 mi
- 5/10Anne M Dorner Middle SchoolGrades: 6-8Distance: 2.6 mi
- 4/10Ossining High SchoolGrades: 9-12Distance: 1.8 mi
Schools provided by the listing agent
- Elementary: Todd Elementary School
- Middle: Briarcliff Middle School
- High: Briarcliff High School
Source: OneKey® MLS. This data may not be complete. We recommend contacting the local school district to confirm school assignments for this home.
Get a cash offer in 3 minutes
Find out how much your home could sell for in as little as 3 minutes with a no-obligation cash offer.
Estimated market value$1,689,200
Get a cash offer in 3 minutes
Find out how much your home could sell for in as little as 3 minutes with a no-obligation cash offer.
Estimated market value
$1,689,200


