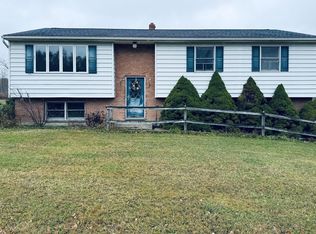Sold for $370,000 on 06/28/24
$370,000
212 Riley Rd, Windsor, NY 13865
3beds
2,439sqft
Single Family Residence
Built in 1987
14.06 Acres Lot
$403,000 Zestimate®
$152/sqft
$2,528 Estimated rent
Home value
$403,000
$339,000 - $476,000
$2,528/mo
Zestimate® history
Loading...
Owner options
Explore your selling options
What's special
Lovely ranch on 14 acres with bass stocked pond and koi pond with waterfall. Enjoy your coffee in the year round sunroom with wood burning stove just off the first floor family room. Wonderful views to pond and wildlife. First floor knotty pine family room has propane fireplace. Large living room with gleaming hardwood floors. Formal dining room. Oak kitchen with bar area, granite countertops. Newer tilt in windows, Septic system new in 2021. Large bedrooms, first floor laundry. Lower level has a bonus family room, lots of extra storage. 2 car garage with openers. Workshop room. Central Air, extended deck area. 2 yr old hot tub to remain. 9500 Generator with transfer switch. Within minutes to schools and highways.
Zillow last checked: 8 hours ago
Listing updated: July 02, 2024 at 12:46pm
Listed by:
Diane M. Briggs-Angell,
CENTURY 21 NORTH EAST
Bought with:
Frances A Cook, 10351214046
FRANCES A. COOK
Source: GBMLS,MLS#: 325320 Originating MLS: Greater Binghamton Association of REALTORS
Originating MLS: Greater Binghamton Association of REALTORS
Facts & features
Interior
Bedrooms & bathrooms
- Bedrooms: 3
- Bathrooms: 3
- Full bathrooms: 2
- 1/2 bathrooms: 1
Primary bedroom
- Level: First
- Dimensions: 15x13
Bedroom
- Level: First
- Dimensions: 10x13
Bedroom
- Level: First
- Dimensions: 12x13
Primary bathroom
- Level: First
- Dimensions: 7x8
Bathroom
- Level: First
- Dimensions: 7x6
Bonus room
- Level: First
- Dimensions: 13x12 sunroom
Dining room
- Level: First
- Dimensions: 10x11
Family room
- Level: First
- Dimensions: 15x13
Family room
- Level: Lower
- Dimensions: 17x23
Half bath
- Level: Lower
- Dimensions: 7x7
Kitchen
- Level: First
- Dimensions: 12x13
Laundry
- Level: First
- Dimensions: 7x7
Living room
- Level: First
- Dimensions: 22x13
Heating
- Baseboard
Cooling
- Central Air
Appliances
- Included: Dryer, Dishwasher, Electric Water Heater, Free-Standing Range, Microwave, Oil Water Heater, Refrigerator, Washer
- Laundry: Washer Hookup, Dryer Hookup
Features
- Hot Tub/Spa
- Flooring: Carpet, Hardwood, Tile
- Windows: Insulated Windows
- Number of fireplaces: 1
- Fireplace features: Family Room, Propane, Gas
Interior area
- Total interior livable area: 2,439 sqft
- Finished area above ground: 1,816
- Finished area below ground: 623
Property
Parking
- Total spaces: 2
- Parking features: Basement, Garage, Two Car Garage, Garage Door Opener
- Attached garage spaces: 2
Features
- Patio & porch: Deck, Open, Porch
- Exterior features: Deck, Landscaping, Mature Trees/Landscape, Porch, Shed, Propane Tank - Leased
- Has spa: Yes
- Spa features: Hot Tub
- Has view: Yes
- View description: Pond
- Has water view: Yes
- Water view: Pond
- Waterfront features: Pond
Lot
- Size: 14.06 Acres
- Dimensions: 14.06
- Features: Level, Pond on Lot, Views
Details
- Additional structures: Shed(s)
- Parcel number: 03508914700400020280000000
- Zoning: R
- Zoning description: R
Construction
Type & style
- Home type: SingleFamily
- Architectural style: Ranch
- Property subtype: Single Family Residence
Materials
- Vinyl Siding
- Foundation: Basement
Condition
- Year built: 1987
Utilities & green energy
- Sewer: Septic Tank
- Water: Well
Community & neighborhood
Location
- Region: Windsor
Other
Other facts
- Listing agreement: Exclusive Right To Sell
- Ownership: OWNER
Price history
| Date | Event | Price |
|---|---|---|
| 6/28/2024 | Sold | $370,000+12.2%$152/sqft |
Source: | ||
| 4/30/2024 | Pending sale | $329,900$135/sqft |
Source: | ||
| 4/24/2024 | Listed for sale | $329,900+55.2%$135/sqft |
Source: | ||
| 2/21/2006 | Sold | $212,500$87/sqft |
Source: Public Record Report a problem | ||
Public tax history
| Year | Property taxes | Tax assessment |
|---|---|---|
| 2024 | -- | $127,000 |
| 2023 | -- | $127,000 |
| 2022 | -- | $127,000 |
Find assessor info on the county website
Neighborhood: 13865
Nearby schools
GreatSchools rating
- 4/10C R Weeks Elementary SchoolGrades: PK-5Distance: 1 mi
- 6/10A F Palmer Elementary School / Windsor Central Middle SchoolGrades: PK-8Distance: 6.6 mi
- 7/10Windsor Central High SchoolGrades: 9-12Distance: 7 mi
Schools provided by the listing agent
- Elementary: C R Weeks
- District: Windsor
Source: GBMLS. This data may not be complete. We recommend contacting the local school district to confirm school assignments for this home.
