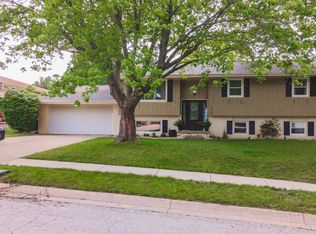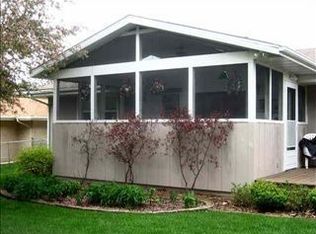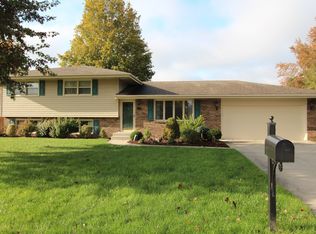Closed
$270,000
212 Riss Dr, Normal, IL 61761
3beds
3,071sqft
Single Family Residence
Built in 1971
10,080 Square Feet Lot
$269,700 Zestimate®
$88/sqft
$2,354 Estimated rent
Home value
$269,700
$248,000 - $289,000
$2,354/mo
Zestimate® history
Loading...
Owner options
Explore your selling options
What's special
Location, Location, Location. All brick Ranch style in Pleasant Hills Subdivision. Well cared for 1 story home with many upgrades. The floor plan is awesome! The main level features, 3 bedrooms , the master bedroom has an on suite master bath. The main level also features laundry in the hall bathroom, dining room, living room then an addition off the kitchen features a family room with a fireplace and build in shelves as well as a Florida room over looking the fenced in back yard and concrete patio. Both baths have been remodeled on the main level. Newer windows from window world 2017, roof , HVAC replaced do not know age. Water heater 2016 commercial grade. Annual check on HVAC was just done 3-25. Enjoy top of the line custom window treatments installed by interior designer. All window treatments and appliances to remain. The basement is partially finished and has a drop ceiling with some finished walls and a full bath. It also boasts of a storage room, 2nd laundry room area a workshop area. Enjoy the ample space of the open basement area.
Zillow last checked: 8 hours ago
Listing updated: June 08, 2025 at 02:55pm
Listing courtesy of:
Becky Gerig, ABR,CRS 309-212-4120,
RE/MAX Choice
Bought with:
Patrick Kniery
RE/MAX Rising
Source: MRED as distributed by MLS GRID,MLS#: 12322276
Facts & features
Interior
Bedrooms & bathrooms
- Bedrooms: 3
- Bathrooms: 3
- Full bathrooms: 3
Primary bedroom
- Features: Window Treatments (Blinds), Bathroom (Full)
- Level: Lower
- Area: 156 Square Feet
- Dimensions: 13X12
Bedroom 2
- Features: Window Treatments (Blinds)
- Level: Lower
- Area: 110 Square Feet
- Dimensions: 10X11
Bedroom 3
- Features: Window Treatments (Blinds)
- Level: Lower
- Area: 132 Square Feet
- Dimensions: 11X12
Dining room
- Features: Flooring (Wood Laminate), Window Treatments (Blinds)
- Level: Main
- Area: 132 Square Feet
- Dimensions: 12X11
Family room
- Features: Flooring (Carpet)
- Level: Main
- Area: 204 Square Feet
- Dimensions: 17X12
Other
- Features: Flooring (Carpet), Window Treatments (Blinds)
- Level: Main
- Area: 221 Square Feet
- Dimensions: 17X13
Kitchen
- Features: Flooring (Vinyl), Window Treatments (Curtains/Drapes)
- Level: Main
- Area: 168 Square Feet
- Dimensions: 14X12
Laundry
- Features: Flooring (Vinyl)
- Level: Main
- Area: 15 Square Feet
- Dimensions: 5X3
Living room
- Features: Flooring (Wood Laminate), Window Treatments (Blinds)
- Level: Main
- Area: 240 Square Feet
- Dimensions: 15X16
Heating
- Natural Gas
Cooling
- Central Air
Appliances
- Laundry: Main Level, Electric Dryer Hookup
Features
- 1st Floor Full Bath
- Flooring: Laminate
- Basement: Unfinished,Crawl Space,Daylight
Interior area
- Total structure area: 3,151
- Total interior livable area: 3,071 sqft
- Finished area below ground: 80
Property
Parking
- Total spaces: 2
- Parking features: Concrete, Garage Door Opener, On Site, Garage Owned, Attached, Garage
- Attached garage spaces: 2
- Has uncovered spaces: Yes
Accessibility
- Accessibility features: No Disability Access
Features
- Stories: 1
- Fencing: Fenced
Lot
- Size: 10,080 sqft
- Dimensions: 84 X 120
- Features: Landscaped
Details
- Parcel number: 1426351002
- Special conditions: None
Construction
Type & style
- Home type: SingleFamily
- Architectural style: Ranch
- Property subtype: Single Family Residence
Materials
- Brick
Condition
- New construction: No
- Year built: 1971
Utilities & green energy
- Electric: Circuit Breakers
- Sewer: Public Sewer
- Water: Public
Community & neighborhood
Location
- Region: Normal
- Subdivision: Pleasant Hills
Other
Other facts
- Listing terms: Conventional
- Ownership: Fee Simple
Price history
| Date | Event | Price |
|---|---|---|
| 6/6/2025 | Sold | $270,000+5.9%$88/sqft |
Source: | ||
| 4/2/2025 | Pending sale | $255,000$83/sqft |
Source: | ||
| 3/30/2025 | Contingent | $255,000$83/sqft |
Source: | ||
| 3/28/2025 | Listed for sale | $255,000+45.7%$83/sqft |
Source: | ||
| 9/26/2016 | Sold | $175,000-2.2%$57/sqft |
Source: | ||
Public tax history
| Year | Property taxes | Tax assessment |
|---|---|---|
| 2024 | $5,693 +5.9% | $70,118 +11.7% |
| 2023 | $5,374 +30.8% | $62,785 +10.7% |
| 2022 | $4,107 +5% | $56,721 +6% |
Find assessor info on the county website
Neighborhood: 61761
Nearby schools
GreatSchools rating
- 5/10Colene Hoose Elementary SchoolGrades: K-5Distance: 0.5 mi
- 5/10Chiddix Jr High SchoolGrades: 6-8Distance: 0.9 mi
- 7/10Normal Community West High SchoolGrades: 9-12Distance: 3.6 mi
Schools provided by the listing agent
- Elementary: Colene Hoose Elementary
- Middle: Chiddix Jr High
- High: Normal Community High School
- District: 5
Source: MRED as distributed by MLS GRID. This data may not be complete. We recommend contacting the local school district to confirm school assignments for this home.
Get pre-qualified for a loan
At Zillow Home Loans, we can pre-qualify you in as little as 5 minutes with no impact to your credit score.An equal housing lender. NMLS #10287.


