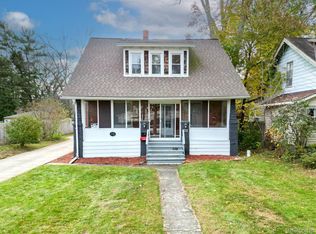Sold for $272,000
$272,000
212 Riverside Dr, Mount Clemens, MI 48043
3beds
1,680sqft
Single Family Residence
Built in 1956
0.29 Acres Lot
$271,100 Zestimate®
$162/sqft
$1,704 Estimated rent
Home value
$271,100
$255,000 - $287,000
$1,704/mo
Zestimate® history
Loading...
Owner options
Explore your selling options
What's special
A little paradise right in the city. Beautiful ranch on huge yard that backs to the Clinton River. Very private. This ranch has an open floor plan. Remodeled kitchen, upgraded vinyl windows, remodeled bathroom. Two new door walls. and garage (2023). New trex deck in 2024. Gas or natural fireplace. New garage door opener (2023). Wet plaster, cinder block basement, upgraded light fixtures throughout, glass block basement windows. Well built solid home. Show this one. A winner.
Zillow last checked: 8 hours ago
Listing updated: September 18, 2025 at 10:52am
Listed by:
Leonard J. Gallo 586-506-7225,
RE/MAX First
Bought with:
Lori Brown, 6506043911
Oak and Stone Real Estate
Source: MiRealSource,MLS#: 50185339 Originating MLS: MiRealSource
Originating MLS: MiRealSource
Facts & features
Interior
Bedrooms & bathrooms
- Bedrooms: 3
- Bathrooms: 2
- Full bathrooms: 1
- 1/2 bathrooms: 1
Bedroom 1
- Features: Wood
- Level: Entry
- Area: 144
- Dimensions: 12 x 12
Bedroom 2
- Features: Wood
- Level: Entry
- Area: 132
- Dimensions: 12 x 11
Bedroom 3
- Features: Wood
- Level: Entry
- Area: 90
- Dimensions: 10 x 9
Bathroom 1
- Level: Entry
Kitchen
- Features: Ceramic
- Level: Entry
- Area: 196
- Dimensions: 14 x 14
Living room
- Features: Ceramic
- Level: Entry
- Area: 238
- Dimensions: 14 x 17
Heating
- Forced Air, Natural Gas
Cooling
- Central Air
Appliances
- Included: Dishwasher, Dryer, Microwave, Range/Oven, Refrigerator, Washer, Gas Water Heater
Features
- Eat-in Kitchen
- Flooring: Hardwood, Wood, Ceramic Tile
- Basement: Block
- Number of fireplaces: 1
- Fireplace features: Living Room
Interior area
- Total structure area: 2,160
- Total interior livable area: 1,680 sqft
- Finished area above ground: 1,080
- Finished area below ground: 600
Property
Parking
- Total spaces: 2.5
- Parking features: Detached, Electric in Garage
- Garage spaces: 2.5
Features
- Levels: One
- Stories: 1
- Has view: Yes
- View description: Water
- Has water view: Yes
- Water view: Water
- Waterfront features: Lake/River Access
- Frontage type: Road
- Frontage length: 43
Lot
- Size: 0.29 Acres
- Dimensions: 43 x 336 x 79 x 302
Details
- Parcel number: 051113306016
- Zoning description: Residential
- Special conditions: Private
Construction
Type & style
- Home type: SingleFamily
- Architectural style: Ranch
- Property subtype: Single Family Residence
Materials
- Brick
- Foundation: Basement
Condition
- Year built: 1956
Utilities & green energy
- Sewer: Public Sanitary
- Water: Public
Community & neighborhood
Location
- Region: Mount Clemens
- Subdivision: A/P # 26 Mt Clemens
Other
Other facts
- Listing agreement: Exclusive Right To Sell
- Listing terms: Cash,Conventional,VA Loan
- Road surface type: Paved
Price history
| Date | Event | Price |
|---|---|---|
| 9/16/2025 | Sold | $272,000+0.8%$162/sqft |
Source: | ||
| 8/22/2025 | Pending sale | $269,900$161/sqft |
Source: | ||
| 8/15/2025 | Listed for sale | $269,900+49.9%$161/sqft |
Source: | ||
| 10/29/2023 | Listing removed | -- |
Source: | ||
| 10/28/2021 | Sold | $180,000$107/sqft |
Source: | ||
Public tax history
| Year | Property taxes | Tax assessment |
|---|---|---|
| 2025 | $4,434 +2.5% | $87,600 +12.7% |
| 2024 | $4,325 +5.8% | $77,700 -0.9% |
| 2023 | $4,087 +28.3% | $78,400 +9.2% |
Find assessor info on the county website
Neighborhood: 48043
Nearby schools
GreatSchools rating
- 1/10Seminole AcademyGrades: PK-5Distance: 1.6 mi
- 2/10Mount Clemens Junior High SchoolGrades: 6-8Distance: 0.9 mi
- 2/10Mount Clemens High SchoolGrades: 9-12Distance: 0.9 mi
Schools provided by the listing agent
- District: Mt Clemens Community Schools
Source: MiRealSource. This data may not be complete. We recommend contacting the local school district to confirm school assignments for this home.
Get a cash offer in 3 minutes
Find out how much your home could sell for in as little as 3 minutes with a no-obligation cash offer.
Estimated market value$271,100
Get a cash offer in 3 minutes
Find out how much your home could sell for in as little as 3 minutes with a no-obligation cash offer.
Estimated market value
$271,100
