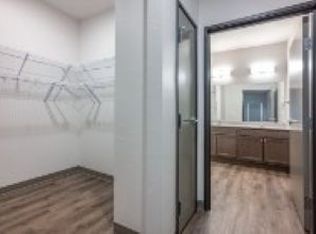Welcome to The Lofts on Dewey Reedsburg's Premier New Condominiums! Discover modern living in this brand new 3-bedroom, 3.5-bath condo that perfectly blends style, comfort, & convenience. This beautiful unit features an open-concept main floor w/a bright & airy living room, seamlessly flowing into the dining area & kitchen, perfect for social gatherings. Stunning kitchen w/island & ample counter space. Private primary bedroom w/en-suite bath. Convenient half bath & laundry room also on the main level. Versatile upper level loft area that can be used as a home office, den, or additional living space plus a spacious bedroom & full bath. Lower level bedroom & full bath great for guests or family members. Attached 2-car tandem tuck under garage. Brand new & waiting for you!
Active
$319,900
212 South Dewey Avenue, Reedsburg, WI 53959
3beds
1,988sqft
Est.:
Condominium
Built in 2025
-- sqft lot
$-- Zestimate®
$161/sqft
$100/mo HOA
What's special
Open-concept main floor
- 272 days |
- 97 |
- 3 |
Zillow last checked: 8 hours ago
Listing updated: January 14, 2026 at 04:15am
Listed by:
Heidi Nemitz Off:608-524-6416,
Gavin Brothers Auctioneers LLC
Source: WIREX MLS,MLS#: 1996828 Originating MLS: South Central Wisconsin MLS
Originating MLS: South Central Wisconsin MLS
Tour with a local agent
Facts & features
Interior
Bedrooms & bathrooms
- Bedrooms: 3
- Bathrooms: 4
- Full bathrooms: 3
- 1/2 bathrooms: 1
- Main level bedrooms: 1
Primary bedroom
- Level: Main
- Area: 168
- Dimensions: 12 x 14
Bedroom 2
- Level: Upper
- Area: 165
- Dimensions: 11 x 15
Bedroom 3
- Level: Lower
- Area: 144
- Dimensions: 12 x 12
Bathroom
- Features: At least 1 Tub, Master Bedroom Bath: Full, Master Bedroom Bath, Master Bedroom Bath: Walk-In Shower
Kitchen
- Level: Main
- Area: 168
- Dimensions: 12 x 14
Living room
- Level: Main
- Area: 216
- Dimensions: 12 x 18
Heating
- Natural Gas, Forced Air
Cooling
- Central Air
Appliances
- Included: Range/Oven, Refrigerator, Dishwasher, Microwave
Features
- Cathedral/vaulted ceiling, High Speed Internet, Kitchen Island
- Flooring: Wood or Sim.Wood Floors
- Basement: Full,Exposed,Full Size Windows,Partially Finished,Sump Pump,Concrete
Interior area
- Total structure area: 1,988
- Total interior livable area: 1,988 sqft
- Finished area above ground: 1,623
- Finished area below ground: 365
Property
Parking
- Parking features: 2 Car, Attached, Tandem, 2 Space, Assigned
- Has attached garage: Yes
Features
- Levels: 2 Story
- Exterior features: Private Entrance
Details
- Parcel number: 276131326000
- Zoning: Res.
Construction
Type & style
- Home type: Condo
- Property subtype: Condominium
Materials
- Vinyl Siding, Brick
Condition
- 0-5 Years,New Construction
- New construction: Yes
- Year built: 2025
Utilities & green energy
- Sewer: Public Sewer
- Water: Public
Community & HOA
HOA
- Has HOA: Yes
- HOA fee: $100 monthly
Location
- Region: Reedsburg
- Municipality: Reedsburg
Financial & listing details
- Price per square foot: $161/sqft
- Date on market: 5/9/2025
- Inclusions: Range, Refrigerator, Dishwasher, Microwave
Estimated market value
Not available
Estimated sales range
Not available
$2,165/mo
Price history
Price history
| Date | Event | Price |
|---|---|---|
| 5/9/2025 | Listed for sale | $319,900$161/sqft |
Source: | ||
Public tax history
Public tax history
Tax history is unavailable.BuyAbility℠ payment
Est. payment
$2,076/mo
Principal & interest
$1528
Property taxes
$336
Other costs
$212
Climate risks
Neighborhood: 53959
Nearby schools
GreatSchools rating
- NAPineview Elementary SchoolGrades: PK-2Distance: 0.7 mi
- 6/10Webb Middle SchoolGrades: 6-8Distance: 1 mi
- 5/10Reedsburg Area High SchoolGrades: 9-12Distance: 1.5 mi
Schools provided by the listing agent
- Middle: Webb
- High: Reedsburg Area
- District: Reedsburg
Source: WIREX MLS. This data may not be complete. We recommend contacting the local school district to confirm school assignments for this home.
- Loading
- Loading
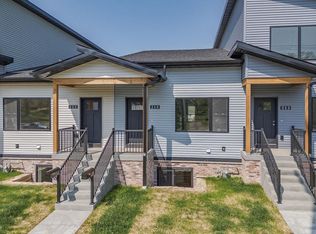
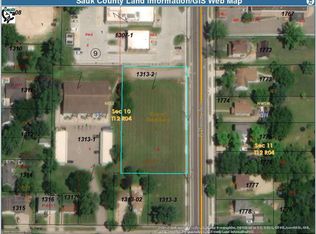
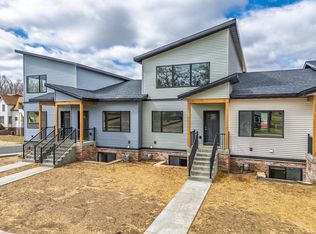
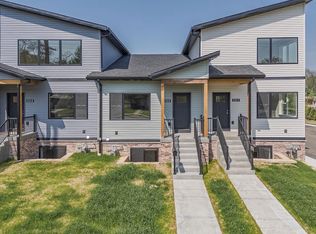
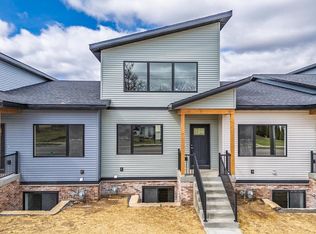
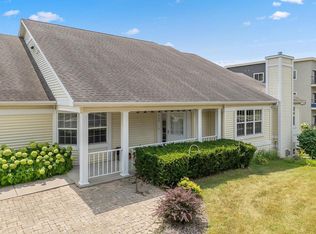
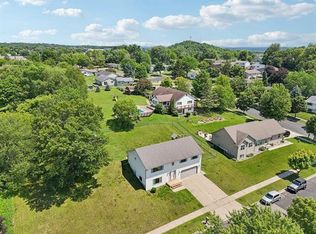
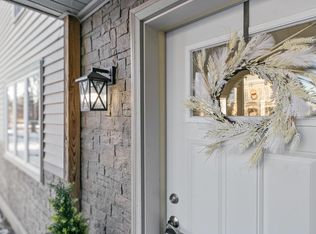
![[object Object]](https://photos.zillowstatic.com/fp/d9123a6c5d1036e46dc756dd44430cf5-p_c.jpg)
