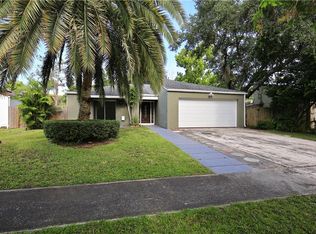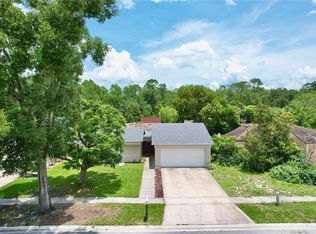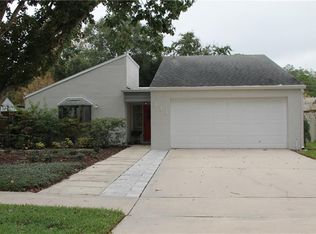Sold for $360,000
$360,000
212 S Moss Rd, Winter Springs, FL 32708
3beds
1,946sqft
Single Family Residence
Built in 1972
7,173 Square Feet Lot
$358,900 Zestimate®
$185/sqft
$2,458 Estimated rent
Home value
$358,900
$341,000 - $377,000
$2,458/mo
Zestimate® history
Loading...
Owner options
Explore your selling options
What's special
Welcome to this beautifully updated Winter Springs home with no HOA! Inside, you’ll find new luxury vinyl plank flooring throughout, fresh interior and exterior paint, and a spacious layout with a bonus room and abundant closet space. The recently upgraded kitchen is a chef’s dream, featuring a gas range for cooking and plenty of room to gather with family and friends. Major updates also include a new gas water heater, an electrical panel, and a garage door for added peace of mind. Step outside and enjoy your own backyard oasis with a huge pool—perfect for entertaining. The home is located across from a protected bird sanctuary, offering privacy and natural views. This home is nestled in a quiet neighborhood with highly rated schools and a true sense of community. Winter Springs is known for its vibrant town center, where there’s always something happening—from festivals to concerts to holiday events at the local parks. The home is perfectly situated near major roads including 434, 17-92, and I-4 for easy commuting. Don’t miss your chance to own this move-in ready home in one of Central Florida’s most desirable communities!
Zillow last checked: 8 hours ago
Listing updated: October 07, 2025 at 06:58am
Listing Provided by:
Danielle Pensala 407-529-5752,
KELLER WILLIAMS HERITAGE REALTY 407-862-9700
Bought with:
Paul Young, 3294022
YOUNG REAL ESTATE
Source: Stellar MLS,MLS#: O6339811 Originating MLS: West Volusia
Originating MLS: West Volusia

Facts & features
Interior
Bedrooms & bathrooms
- Bedrooms: 3
- Bathrooms: 2
- Full bathrooms: 2
Primary bedroom
- Features: Ceiling Fan(s), Walk-In Closet(s)
- Level: First
- Area: 172.5 Square Feet
- Dimensions: 15x11.5
Bedroom 2
- Features: Built-in Closet
- Level: First
- Area: 117 Square Feet
- Dimensions: 11.7x10
Bedroom 3
- Features: Built-in Closet
- Level: First
- Area: 106.6 Square Feet
- Dimensions: 10.4x10.25
Den
- Level: First
- Area: 112.1 Square Feet
- Dimensions: 11.8x9.5
Dining room
- Level: First
- Area: 83.3 Square Feet
- Dimensions: 8.5x9.8
Family room
- Level: First
- Area: 138 Square Feet
- Dimensions: 11.5x12
Kitchen
- Level: First
- Area: 83.25 Square Feet
- Dimensions: 9.25x9
Living room
- Level: First
- Area: 183 Square Feet
- Dimensions: 12x15.25
Heating
- Central, Electric
Cooling
- Central Air
Appliances
- Included: Dishwasher, Dryer, Gas Water Heater, Microwave, Range, Refrigerator, Washer
- Laundry: Laundry Room
Features
- Attic Fan, Ceiling Fan(s), Kitchen/Family Room Combo, Living Room/Dining Room Combo, Split Bedroom, Walk-In Closet(s)
- Flooring: Vinyl
- Doors: Sliding Doors
- Has fireplace: No
Interior area
- Total structure area: 1,946
- Total interior livable area: 1,946 sqft
Property
Parking
- Total spaces: 2
- Parking features: Converted Garage, Driveway
- Attached garage spaces: 2
- Has uncovered spaces: Yes
Features
- Levels: One
- Stories: 1
- Patio & porch: Covered
- Exterior features: Private Mailbox
- Has private pool: Yes
- Pool features: Gunite, In Ground
- Fencing: Wood
- Has view: Yes
- View description: Pool
Lot
- Size: 7,173 sqft
- Dimensions: 65 x 110
- Features: Sidewalk
- Residential vegetation: Trees/Landscaped
Details
- Additional structures: Shed(s)
- Parcel number: 0321305020I000070
- Zoning: R-1
- Special conditions: None
Construction
Type & style
- Home type: SingleFamily
- Property subtype: Single Family Residence
Materials
- Block, Concrete, Stucco
- Foundation: Slab
- Roof: Shingle
Condition
- Completed
- New construction: No
- Year built: 1972
Utilities & green energy
- Sewer: Public Sewer
- Water: Public
- Utilities for property: BB/HS Internet Available, Electricity Available
Community & neighborhood
Location
- Region: Winter Springs
- Subdivision: NORTH ORLANDO TERRACE UNIT 1 SEC 1
HOA & financial
HOA
- Has HOA: No
Other fees
- Pet fee: $0 monthly
Other financial information
- Total actual rent: 0
Other
Other facts
- Listing terms: Cash,Conventional,FHA,VA Loan
- Ownership: Fee Simple
- Road surface type: Paved
Price history
| Date | Event | Price |
|---|---|---|
| 10/6/2025 | Sold | $360,000$185/sqft |
Source: | ||
| 9/3/2025 | Pending sale | $360,000$185/sqft |
Source: | ||
| 8/28/2025 | Listed for sale | $360,000$185/sqft |
Source: | ||
Public tax history
| Year | Property taxes | Tax assessment |
|---|---|---|
| 2024 | $4,362 +10.2% | $252,286 +10% |
| 2023 | $3,957 +15.3% | $229,351 +10% |
| 2022 | $3,433 +12.5% | $208,501 +10% |
Find assessor info on the county website
Neighborhood: 32708
Nearby schools
GreatSchools rating
- 4/10Winter Springs Elementary SchoolGrades: PK-5Distance: 0.6 mi
- 6/10Indian Trails Middle SchoolGrades: 6-8Distance: 2.5 mi
- 6/10Winter Springs High SchoolGrades: 7,9-12Distance: 2.5 mi
Schools provided by the listing agent
- Elementary: Winter Springs Elementary
- Middle: Indian Trails Middle
- High: Winter Springs High
Source: Stellar MLS. This data may not be complete. We recommend contacting the local school district to confirm school assignments for this home.
Get a cash offer in 3 minutes
Find out how much your home could sell for in as little as 3 minutes with a no-obligation cash offer.
Estimated market value
$358,900


