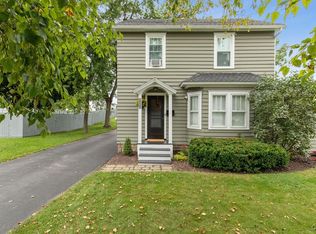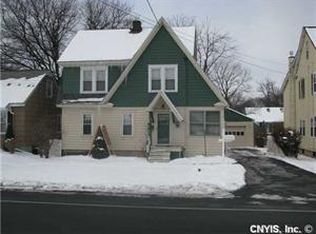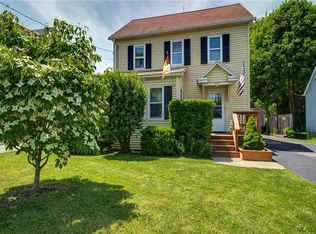Closed
$200,000
212 S Terry Rd, Syracuse, NY 13219
3beds
1,152sqft
Single Family Residence
Built in 1940
7,248.38 Square Feet Lot
$-- Zestimate®
$174/sqft
$2,229 Estimated rent
Home value
Not available
Estimated sales range
Not available
$2,229/mo
Zestimate® history
Loading...
Owner options
Explore your selling options
What's special
CHARMING 3 BEDROOM CAPE COD LOCATED IN WESTVALE. MANY RECENT UPDATES INCLUDE, SIDING, WINDOWS, AND ROOF, ENSURING PEACE OF MIND. THE UPDATED BATHROOM ADDS A MODERN TOUCH, WHILE THE SEMI-FINISHED BASEMENT OFFERS ADDITIONAL LIVING SPACE, AWAITING SOME FINISHING TOUCHES AND MINOR REPAIRS. ENJOY OUTDOOR GATHERINGS ON THE DECK. THE PARTIALLY FENCED YARD COULD EASILY BE MADE TO BE FULLY FENCED AND FENCING IS IN NEED OF REPAIR. DON'T MISS THE OPPORTUNITY TO OWN THIS HOME WITH MUCH POTENTIAL IN A PRIME LOCATION. WESTHILL SCHOOLS. THIS HOME IS BEING SOLD "AS IS" SELLER IS UNABLE TO COMPLETE PROJECTS OR MAKE REPAIRS. **********SELLER REQUESTS ALL BEST AND FINAL OFFERS BY 12 NOON ON TUESDAY 1/28*
Zillow last checked: 8 hours ago
Listing updated: April 03, 2025 at 09:23am
Listed by:
Debra Lawrence 315-487-0040,
Howard Hanna Real Estate
Bought with:
Barbara Frudakis, 10401359385
NextHome CNY Realty
Source: NYSAMLSs,MLS#: S1585899 Originating MLS: Syracuse
Originating MLS: Syracuse
Facts & features
Interior
Bedrooms & bathrooms
- Bedrooms: 3
- Bathrooms: 2
- Full bathrooms: 1
- 1/2 bathrooms: 1
- Main level bathrooms: 1
- Main level bedrooms: 1
Heating
- Gas, Forced Air
Cooling
- Window Unit(s)
Appliances
- Included: Dishwasher, Gas Oven, Gas Range, Gas Water Heater, Refrigerator
- Laundry: In Basement
Features
- Separate/Formal Dining Room, French Door(s)/Atrium Door(s), Separate/Formal Living Room, Bedroom on Main Level
- Flooring: Hardwood, Laminate, Varies
- Basement: Partially Finished,Walk-Out Access
- Number of fireplaces: 1
Interior area
- Total structure area: 1,152
- Total interior livable area: 1,152 sqft
Property
Parking
- Parking features: No Garage
Features
- Patio & porch: Deck, Enclosed, Open, Porch
- Exterior features: Blacktop Driveway, Deck, Fence
- Fencing: Partial
Lot
- Size: 7,248 sqft
- Dimensions: 50 x 145
- Features: Rectangular, Rectangular Lot, Residential Lot
Details
- Additional structures: Shed(s), Storage
- Parcel number: 31328904700000090070000000
- Special conditions: Standard
Construction
Type & style
- Home type: SingleFamily
- Architectural style: Cape Cod
- Property subtype: Single Family Residence
Materials
- Vinyl Siding
- Foundation: Block
- Roof: Asphalt
Condition
- Resale
- Year built: 1940
Utilities & green energy
- Electric: Circuit Breakers
- Sewer: Connected
- Water: Connected, Public
- Utilities for property: Sewer Connected, Water Connected
Community & neighborhood
Location
- Region: Syracuse
Other
Other facts
- Listing terms: Cash,Conventional,FHA,VA Loan
Price history
| Date | Event | Price |
|---|---|---|
| 3/24/2025 | Sold | $200,000+7.5%$174/sqft |
Source: | ||
| 1/29/2025 | Pending sale | $186,000$161/sqft |
Source: | ||
| 1/25/2025 | Listed for sale | $186,000+106.7%$161/sqft |
Source: | ||
| 1/8/2013 | Sold | $90,000-5.2%$78/sqft |
Source: | ||
| 10/5/2012 | Price change | $94,900-5%$82/sqft |
Source: Realty USA #279263 Report a problem | ||
Public tax history
| Year | Property taxes | Tax assessment |
|---|---|---|
| 2024 | -- | $80,000 |
| 2023 | -- | $80,000 |
| 2022 | -- | $80,000 |
Find assessor info on the county website
Neighborhood: Westvale
Nearby schools
GreatSchools rating
- NAWalberta Park Primary SchoolGrades: K-1Distance: 0.2 mi
- 5/10Onondaga Hill Middle SchoolGrades: 5-8Distance: 3.2 mi
- 8/10Westhill High SchoolGrades: 9-12Distance: 1.3 mi
Schools provided by the listing agent
- District: Westhill
Source: NYSAMLSs. This data may not be complete. We recommend contacting the local school district to confirm school assignments for this home.


