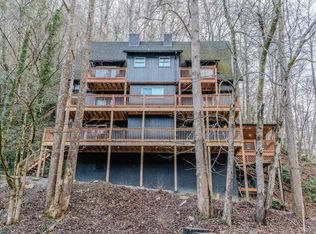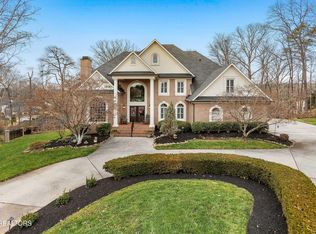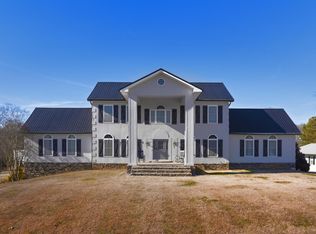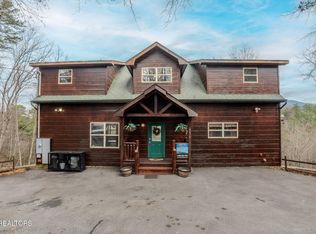Luxury Living Meets Mountain Serenity in Seymour, TN
Welcome to this exceptional 8-bedroom, 7.5-bath estate nestled on 3.5 private acres in the heart of Seymour, Tennessee. Spanning over 5,500 square feet, this beautifully renovated single-family home offers the perfect blend of elegance, comfort, and modern convenience — with breathtaking mountain views as your daily backdrop.
Step inside to discover two fully renovated kitchens designed for both everyday living and entertaining. The expansive floor plan includes four cozy gas fireplaces and a stunningly updated master suite with a spa-style bathroom.
The fully finished basement has been thoughtfully designed to function as a separate living space—complete with its own entrance, kitchen, bedrooms, and bathrooms—making it ideal for multi-generational living, guests, or even rental income potential.
Outdoors, your private oasis awaits. Enjoy an inground pool surrounded by a beautifully manicured 3.5-acre yard. Car enthusiasts and hobbyists will love the attached 2-car garage and a detached 3-car garage, providing ample storage and workspace.
Additional highlights include:
5-year-old energy-efficient heat pumps
Sweeping views of the Smoky Mountains
Easy access to Knoxville, Maryville, and Sevierville—all within 20 minutes
This is more than a home—it's a lifestyle. Whether you're seeking space, luxury, or flexibility, this one-of-a-kind property delivers it all.
For sale
$1,850,000
212 Simmons Rd, Seymour, TN 37865
8beds
5,558sqft
Est.:
Single Family Residence
Built in 1991
3.5 Acres Lot
$-- Zestimate®
$333/sqft
$-- HOA
What's special
Fully finished basementSeparate living spaceCozy gas fireplacesInground poolUpdated master suitePrivate oasisRenovated kitchens
- 170 days |
- 396 |
- 14 |
Zillow last checked: 8 hours ago
Listing updated: September 12, 2025 at 05:52am
Listed by:
Lynzee Evans 276-346-6932,
Century 21 Virginia Wilder Real Estate 276-861-2023
Source: East Tennessee Realtors,MLS#: 1310319
Tour with a local agent
Facts & features
Interior
Bedrooms & bathrooms
- Bedrooms: 8
- Bathrooms: 8
- Full bathrooms: 7
- 1/2 bathrooms: 1
Rooms
- Room types: Bonus Room
Heating
- Heat Pump, Natural Gas
Cooling
- Central Air
Appliances
- Included: Dishwasher, Dryer, Range, Refrigerator, Washer
Features
- Walk-In Closet(s), Bonus Room
- Flooring: Carpet, Hardwood, Tile
- Windows: Insulated Windows
- Basement: Walk-Out Access,Finished
- Number of fireplaces: 4
- Fireplace features: Gas Log
Interior area
- Total structure area: 5,558
- Total interior livable area: 5,558 sqft
Property
Parking
- Total spaces: 5
- Parking features: Off Street, Attached, Detached
- Attached garage spaces: 5
Features
- Has view: Yes
- View description: Mountain(s)
Lot
- Size: 3.5 Acres
- Features: Level, Rolling Slope
Details
- Parcel number: 045 110.01 & 045 110.02
Construction
Type & style
- Home type: SingleFamily
- Architectural style: Other
- Property subtype: Single Family Residence
Materials
- Vinyl Siding, Brick
Condition
- Year built: 1991
Utilities & green energy
- Sewer: Septic Tank
- Water: Public
Community & HOA
Location
- Region: Seymour
Financial & listing details
- Price per square foot: $333/sqft
- Tax assessed value: $480,000
- Annual tax amount: $1,776
- Date on market: 7/30/2025
Estimated market value
Not available
Estimated sales range
Not available
Not available
Price history
Price history
| Date | Event | Price |
|---|---|---|
| 9/12/2025 | Price change | $1,850,000-7%$333/sqft |
Source: | ||
| 7/30/2025 | Listed for sale | $1,990,000$358/sqft |
Source: | ||
Public tax history
Public tax history
| Year | Property taxes | Tax assessment |
|---|---|---|
| 2024 | $1,776 | $120,000 |
| 2023 | $1,776 | $120,000 |
| 2022 | $1,776 | $120,000 |
Find assessor info on the county website
BuyAbility℠ payment
Est. payment
$10,092/mo
Principal & interest
$9043
Home insurance
$648
Property taxes
$401
Climate risks
Neighborhood: 37865
Nearby schools
GreatSchools rating
- 6/10Seymour Primary SchoolGrades: K-3Distance: 1.6 mi
- 7/10Seymour Middle SchoolGrades: 7-9Distance: 1.4 mi
- 5/10Seymour High SchoolGrades: 10-12Distance: 1.6 mi
- Loading
- Loading






