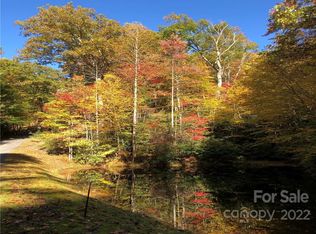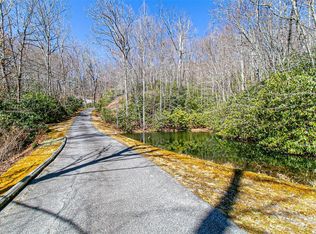Colonial cabin with 1841 sf. workshop on Still Branch road. Located only 10 minutes from Brevard and 15 From DuPont Forest this two Story home offers great privacy as a mountain retreat. Rustic finishes give it a real cabin feel and the huge basement workshop offers many possibilities. Cypres siding, large decks and porches for outdoor living during our cool summers. over 30 gallon a minute well is an added bonus. 8.5 inch wide plank open face nailed floors are really special, and rock fireplace is full of character. 12 inch horizontal pine walls in several rooms. Don't miss the opportunity to see this captivating home, schedule your tour today.
This property is off market, which means it's not currently listed for sale or rent on Zillow. This may be different from what's available on other websites or public sources.


