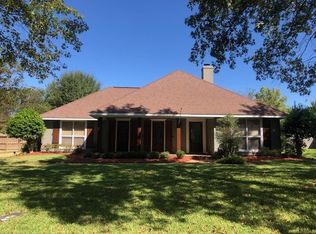Closed
Price Unknown
212 Summer Hill Rd, Madison, MS 39110
3beds
1,685sqft
Residential, Single Family Residence
Built in 1994
0.28 Acres Lot
$300,700 Zestimate®
$--/sqft
$2,370 Estimated rent
Home value
$300,700
$271,000 - $334,000
$2,370/mo
Zestimate® history
Loading...
Owner options
Explore your selling options
What's special
Don't miss this move in ready home in sought after Locust Hill. Tucked away in a charming subdivision that offers privacy yet remains incredibly convenient to the heart of Madison, this 3 bedroom/2 bath home with dedicated office is a must-see.
Walk into a welcoming foyer with coat closet that opens into a spacious living area.. This wood floored living room is overlooking overlooking an open kitchen and dining area and has a gas fireplace with a brick hearth. Beautifully designed with built-ins, an eat-in bar, upgraded stainless steel appliances, and ample space for entertaining. (Stainless steel refrigerator conveys with the property)
Spacious primary bedroom has a seating area with an en suite bath, perfect for relaxing at the end of the day.
This split floorplan has 2 good sized bedrooms and share a hall bath provide privacy and comfort for family or guests.
The dedicated office has French doors, ideal for working from home or studying and privacy Step outside to a patio overlooking a large backyard enclosed by a wood fence—perfect for outdoor gatherings and play. Laundry room has ample cabinets and washer and dryer, additional freezer remains. New garage door with storage.
This home combines comfort, style, and convenience in a peaceful neighborhood. 5 Star Blue Ribbon Madison schools.
Schedule your showing today and make this wonderful property yours!
Zillow last checked: 8 hours ago
Listing updated: June 19, 2025 at 08:45am
Listed by:
Stephanie Remore 601-955-7176,
Keller Williams
Bought with:
Leslie Ledoux, B18183
LeDoux Properties, LLC
Source: MLS United,MLS#: 4113665
Facts & features
Interior
Bedrooms & bathrooms
- Bedrooms: 3
- Bathrooms: 2
- Full bathrooms: 2
Heating
- Central, Natural Gas
Cooling
- Ceiling Fan(s), Central Air
Appliances
- Included: Built-In Electric Range, Dishwasher, Disposal, Dryer, Exhaust Fan, Refrigerator, Washer/Dryer
- Laundry: Inside, Laundry Closet, Laundry Room, Main Level
Features
- Built-in Features, Ceiling Fan(s), Double Vanity, Eat-in Kitchen, Granite Counters, High Ceilings, Open Floorplan, Primary Downstairs, Walk-In Closet(s), Soaking Tub
- Flooring: Carpet, Ceramic Tile, Wood
- Doors: Dead Bolt Lock(s), French Doors
- Windows: Double Pane Windows, Window Treatments
- Has fireplace: Yes
- Fireplace features: Gas Log, Living Room, Raised Hearth
Interior area
- Total structure area: 1,685
- Total interior livable area: 1,685 sqft
Property
Parking
- Total spaces: 2
- Parking features: Attached, Driveway, Garage Faces Side, Storage, Concrete
- Attached garage spaces: 2
- Has uncovered spaces: Yes
Features
- Levels: One
- Stories: 1
- Patio & porch: Patio
- Exterior features: Private Yard, Rain Gutters
- Fencing: Back Yard,Wood,Fenced
Lot
- Size: 0.28 Acres
- Features: City Lot, Level
Details
- Parcel number: 072c08b1470000
Construction
Type & style
- Home type: SingleFamily
- Architectural style: Traditional
- Property subtype: Residential, Single Family Residence
Materials
- Stucco
- Foundation: Slab
- Roof: Architectural Shingles
Condition
- New construction: No
- Year built: 1994
Utilities & green energy
- Sewer: Public Sewer
- Water: Public
- Utilities for property: Electricity Connected, Natural Gas Connected, Sewer Connected, Fiber to the House, Underground Utilities
Community & neighborhood
Security
- Security features: Smoke Detector(s)
Community
- Community features: None
Location
- Region: Madison
- Subdivision: Locust Hill
Price history
| Date | Event | Price |
|---|---|---|
| 6/19/2025 | Sold | -- |
Source: MLS United #4113665 Report a problem | ||
| 5/19/2025 | Pending sale | $289,900$172/sqft |
Source: MLS United #4113665 Report a problem | ||
| 5/18/2025 | Listed for sale | $289,900$172/sqft |
Source: MLS United #4113665 Report a problem | ||
Public tax history
| Year | Property taxes | Tax assessment |
|---|---|---|
| 2025 | $1,506 | $15,502 |
| 2024 | $1,506 -16.6% | $15,502 +0.1% |
| 2023 | $1,805 | $15,492 |
Find assessor info on the county website
Neighborhood: 39110
Nearby schools
GreatSchools rating
- 10/10Madison Station Elementary SchoolGrades: K-5Distance: 2.6 mi
- 10/10Rosa Scott SchoolGrades: 9Distance: 0.5 mi
- 10/10Madison Central High SchoolGrades: 10-12Distance: 2.2 mi
Schools provided by the listing agent
- Elementary: Madison Station
- Middle: Madison
- High: Madison Central
Source: MLS United. This data may not be complete. We recommend contacting the local school district to confirm school assignments for this home.
