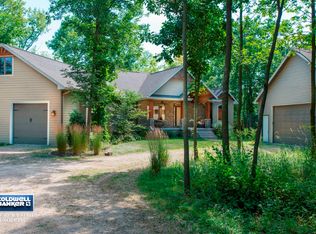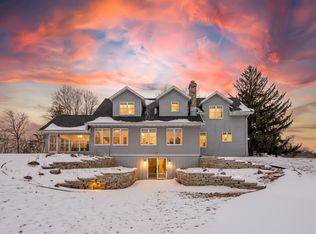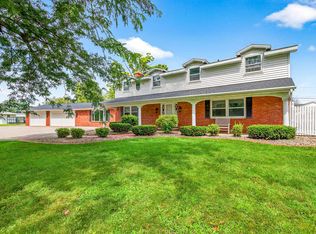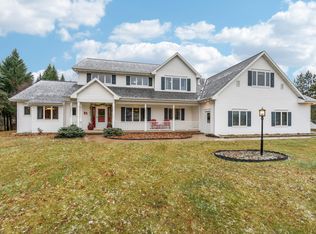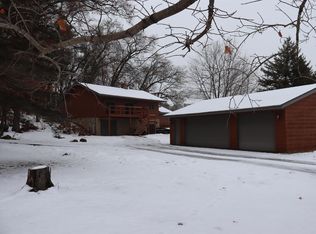Nestled on 2.59± private acres w/160 ft of Wolf River frontage, this stunning oasis is perfectly located in the heart of Fremont close to all the hot spots w/both river & channel access. This 5-brm, 3.5-bath home offers 3,944± sq ft of living space. Covered porch leads to airy main level w/2 story foyer, vaulted GR w/wood-burning FP & floor-to-ceiling windows. Light-filled kitchen w/pantry, dinette, & hearth rm washed w/windows. Main-floor primary suite features jetted tub, tile shower & walk-in closet. Loft overlooks GR w/2 bdrm & 2nd full bath. Walk-out LL includes FR w/wood FP, game rm, + 2 bdrms & 3rd full bath. Extras include: FF laundry, huge heated finished garage & 797 sq ft future bonus space. Come be part of a place where luxury is the backdrop of an extraordinary way of life
Active-offer w/bump-show
$739,900
212 Tustin Rd, Fremont, WI 54940
5beds
3,944sqft
Est.:
Single Family Residence
Built in 2006
2.59 Acres Lot
$731,600 Zestimate®
$188/sqft
$-- HOA
What's special
Walk-in closetAiry main levelFloor-to-ceiling windowsRiver and channel accessLight-filled kitchenCovered porchMain-floor primary suite
- 33 days |
- 2,517 |
- 64 |
Zillow last checked: 8 hours ago
Listing updated: February 23, 2026 at 02:01am
Listed by:
Tiffany L Holtz 920-415-0472,
Coldwell Banker Real Estate Group,
Erica Smedema 920-707-4700,
Coldwell Banker Real Estate Group
Source: RANW,MLS#: 50320261
Tour with a local agent
Facts & features
Interior
Bedrooms & bathrooms
- Bedrooms: 5
- Bathrooms: 4
- Full bathrooms: 3
- 1/2 bathrooms: 1
Bedroom 1
- Level: Main
- Dimensions: 17x14
Bedroom 2
- Level: Upper
- Dimensions: 12x11
Bedroom 3
- Level: Upper
- Dimensions: 11x11
Bedroom 4
- Level: Lower
- Dimensions: 13x12
Bedroom 5
- Level: Lower
- Dimensions: 13x13
Dining room
- Level: Main
- Dimensions: 13x12
Kitchen
- Level: Main
- Dimensions: 16x12
Living room
- Level: Main
- Dimensions: 21x17
Other
- Description: Other - See Remarks
- Level: Main
- Dimensions: 12x10
Other
- Description: Laundry
- Level: Main
- Dimensions: 07x06
Other
- Description: Rec Room
- Level: Lower
- Dimensions: 20x18
Other
- Description: Game Room
- Level: Lower
- Dimensions: 34x16
Other
- Description: Other
- Level: Upper
- Dimensions: 56x14
Heating
- Forced Air
Cooling
- Forced Air, Central Air
Appliances
- Included: Dishwasher, Dryer, Microwave, Range, Refrigerator, Washer, Water Softener Owned
Features
- At Least 1 Bathtub, Kitchen Island, Vaulted Ceiling(s), Walk-In Closet(s), Walk-in Shower
- Flooring: Wood/Simulated Wood Fl
- Basement: Full,Full Sz Windows Min 20x24,Partially Finished,Radon Mitigation System,Walk-Out Access,Partial Fin. Contiguous
- Number of fireplaces: 2
- Fireplace features: Two, Wood Burning
Interior area
- Total interior livable area: 3,944 sqft
- Finished area above ground: 2,425
- Finished area below ground: 1,519
Video & virtual tour
Property
Parking
- Total spaces: 3
- Parking features: Attached, Heated Garage
- Attached garage spaces: 3
Accessibility
- Accessibility features: 1st Floor Bedroom, 1st Floor Full Bath, Laundry 1st Floor
Features
- Patio & porch: Deck
- Has spa: Yes
- Spa features: Bath
- On waterfront: Yes
- Waterfront features: River
- Body of water: Wolf River
Lot
- Size: 2.59 Acres
Details
- Parcel number: 25 36 52 17
- Zoning: Residential
Construction
Type & style
- Home type: SingleFamily
- Architectural style: Prairie
- Property subtype: Single Family Residence
Materials
- Stone, Vinyl Siding
- Foundation: Poured Concrete
Condition
- New construction: No
- Year built: 2006
Utilities & green energy
- Sewer: Public Sewer
- Water: Private
Community & HOA
Location
- Region: Fremont
Financial & listing details
- Price per square foot: $188/sqft
- Tax assessed value: $511,800
- Annual tax amount: $7,528
- Date on market: 1/22/2026
Estimated market value
$731,600
$695,000 - $768,000
$4,554/mo
Price history
Price history
| Date | Event | Price |
|---|---|---|
| 2/20/2026 | Contingent | $739,900$188/sqft |
Source: | ||
| 1/22/2026 | Listed for sale | $739,900-1.3%$188/sqft |
Source: | ||
| 10/28/2025 | Listing removed | $749,900$190/sqft |
Source: | ||
| 7/28/2025 | Listed for sale | $749,900+799.2%$190/sqft |
Source: RANW #50312374 Report a problem | ||
| 10/2/2006 | Sold | $83,400$21/sqft |
Source: Public Record Report a problem | ||
Public tax history
Public tax history
| Year | Property taxes | Tax assessment |
|---|---|---|
| 2024 | $7,923 -4.1% | $319,600 |
| 2023 | $8,260 +16.6% | $319,600 |
| 2022 | $7,085 -2.6% | $319,600 |
| 2021 | $7,277 +6.8% | $319,600 |
| 2020 | $6,813 +0.9% | $319,600 |
| 2019 | $6,749 +2.9% | $319,600 |
| 2018 | $6,559 +12.9% | $319,600 |
| 2017 | $5,812 -6.8% | $319,600 |
| 2016 | $6,236 | $319,600 |
| 2015 | $6,236 +1.2% | $319,600 |
| 2014 | $6,161 -1.2% | $319,600 |
| 2013 | $6,239 -13.6% | $319,600 -5.1% |
| 2011 | $7,220 -0.4% | $336,600 |
| 2010 | $7,248 -2.1% | $336,600 |
| 2009 | $7,399 | $336,600 |
Find assessor info on the county website
BuyAbility℠ payment
Est. payment
$4,325/mo
Principal & interest
$3406
Property taxes
$919
Climate risks
Neighborhood: 54940
Nearby schools
GreatSchools rating
- 9/10Fremont Elementary SchoolGrades: K-5Distance: 0.7 mi
- 9/10Weyauwega Middle SchoolGrades: 6-8Distance: 5.7 mi
- 3/10Weyauwega High SchoolGrades: 9-12Distance: 5.6 mi
