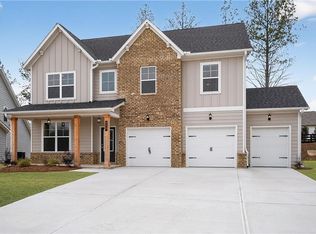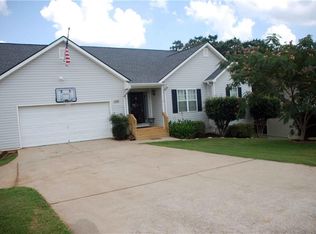Closed
$245,000
212 Villa Rosa Rd, Temple, GA 30179
4beds
1,266sqft
Single Family Residence
Built in 2000
0.37 Acres Lot
$264,200 Zestimate®
$194/sqft
$1,653 Estimated rent
Home value
$264,200
$251,000 - $277,000
$1,653/mo
Zestimate® history
Loading...
Owner options
Explore your selling options
What's special
Introducing this captivating split foyer home offering an abundance of space and comfort. Boasting 4 bedrooms and 2 bathrooms, this residence is nestled within a serene and meticulously maintained subdivision. Upon entry, guests are welcomed by an inviting foyer leading into the expansive living area. Celebrate with newly installed carpet and custom paint, complemented by soaring tall ceilings and a charming fireplace, creating an atmosphere of warmth and relaxation. The kitchen is a culinary haven, featuring beautiful cabinetry, sleek countertops, and a quaint breakfast nook, perfect for enjoying morning meals. Down the hallway, discover two generously sized bedrooms, each adorned with ample natural light streaming through single windows. The master bedroom is a true sanctuary, boasting high ceilings, a stylish ceiling fan, and a tranquil view of the backyard. Indulge in the luxurious master suite, complete with a rejuvenating garden tub and a separate stand-alone shower. Two additional bedrooms are conveniently situated adjacent to the master, providing versatility and convenience. Descending downstairs, a spacious laundry room awaits, accompanied by an expansive unfinished XXL storage area within the attached two-car garage. This home seamlessly combines functionality with elegance, offering an exceptional living experience for discerning buyers. Don't miss the opportunity to make this your forever home - where comfort, style, and tranquility converge to create an unparalleled lifestyle. Schedule your showing today!
Zillow last checked: 8 hours ago
Listing updated: April 05, 2024 at 04:32pm
Listed by:
Aormeese Jenkins 404-645-1712,
JMAXX Properties LLC
Bought with:
, 392090
Mark Spain Real Estate
Source: GAMLS,MLS#: 20171837
Facts & features
Interior
Bedrooms & bathrooms
- Bedrooms: 4
- Bathrooms: 2
- Full bathrooms: 2
Kitchen
- Features: Breakfast Area
Heating
- Natural Gas, Central
Cooling
- Ceiling Fan(s), Central Air
Appliances
- Included: Gas Water Heater, Dishwasher, Microwave, Oven/Range (Combo), Refrigerator
- Laundry: Laundry Closet
Features
- Soaking Tub, Separate Shower, Split Foyer
- Flooring: Carpet, Vinyl
- Basement: Partial
- Number of fireplaces: 1
- Fireplace features: Family Room, Gas Starter
Interior area
- Total structure area: 1,266
- Total interior livable area: 1,266 sqft
- Finished area above ground: 1,266
- Finished area below ground: 0
Property
Parking
- Parking features: Attached, Garage, Off Street
- Has attached garage: Yes
Features
- Levels: Multi/Split
Lot
- Size: 0.37 Acres
- Features: Sloped
Details
- Parcel number: T04 0060427
Construction
Type & style
- Home type: SingleFamily
- Architectural style: Traditional
- Property subtype: Single Family Residence
Materials
- Vinyl Siding
- Roof: Composition
Condition
- Resale
- New construction: No
- Year built: 2000
Utilities & green energy
- Sewer: Public Sewer
- Water: Public
- Utilities for property: Cable Available, Electricity Available, Natural Gas Available, Sewer Available, Water Available
Community & neighborhood
Community
- Community features: None
Location
- Region: Temple
- Subdivision: Deer Run @ -Te
HOA & financial
HOA
- Has HOA: No
- Services included: None
Other
Other facts
- Listing agreement: Exclusive Right To Sell
- Listing terms: Cash,Conventional,FHA,VA Loan
Price history
| Date | Event | Price |
|---|---|---|
| 4/5/2024 | Sold | $245,000$194/sqft |
Source: | ||
| 3/1/2024 | Pending sale | $245,000$194/sqft |
Source: | ||
| 2/18/2024 | Listed for sale | $245,000+116.8%$194/sqft |
Source: | ||
| 1/28/2024 | Listing removed | -- |
Source: Zillow Rentals Report a problem | ||
| 11/30/2023 | Listed for rent | $1,600+52.4%$1/sqft |
Source: Zillow Rentals Report a problem | ||
Public tax history
| Year | Property taxes | Tax assessment |
|---|---|---|
| 2024 | $2,651 +43.7% | $98,979 +50.1% |
| 2023 | $1,845 -7.5% | $65,956 |
| 2022 | $1,995 -2.7% | $65,956 |
Find assessor info on the county website
Neighborhood: 30179
Nearby schools
GreatSchools rating
- 5/10Temple Elementary SchoolGrades: PK-5Distance: 1.7 mi
- 5/10Temple Middle SchoolGrades: 6-8Distance: 1.9 mi
- 6/10Temple High SchoolGrades: 9-12Distance: 0.9 mi
Schools provided by the listing agent
- Elementary: Temple
- Middle: Temple
- High: Temple
Source: GAMLS. This data may not be complete. We recommend contacting the local school district to confirm school assignments for this home.
Get a cash offer in 3 minutes
Find out how much your home could sell for in as little as 3 minutes with a no-obligation cash offer.
Estimated market value$264,200
Get a cash offer in 3 minutes
Find out how much your home could sell for in as little as 3 minutes with a no-obligation cash offer.
Estimated market value
$264,200

