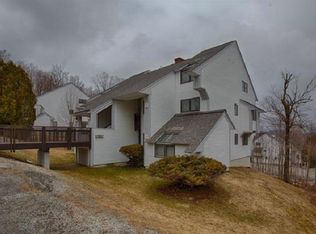Closed
Listed by:
Bret Williamson,
Killington Valley Real Estate 802-422-3610
Bought with: Prestige Real Estate of Killington
$710,000
212 West Glade Road #H2, Killington, VT 05751
3beds
1,447sqft
Condominium
Built in 1988
-- sqft lot
$785,700 Zestimate®
$491/sqft
$2,721 Estimated rent
Home value
$785,700
$511,000 - $1.26M
$2,721/mo
Zestimate® history
Loading...
Owner options
Explore your selling options
What's special
Looking for a condo with all the amenities? You’ve found it here at Sunrise West Glade H2. The Sunrise development at Killington offers just about everything you could ask for, including indoor and outdoor pools, hot tubs, sauna and steam room, workout facility, onsite snowshoe/hiking/XC ski trails and the Sunrise Cafe. Best of all, Killington Resort’s Sun Dog trail is only a few steps from the front door, offering the best ski-on-ski-off access in Killington. Inside the three-bed, three-bath, fully furnished & equipped upper floor unit you’ll find vaulted ceilings, abundant natural light, and a wood burning fireplace, as well as a new washer and dryer, gas range and dishwasher. With all these great features, you’ll have a hard choice to make - keep it as a family mountain retreat or use it as a short term rental investment. With its prime location and comfortable layout, this unit netted its owner more than $42,000 in rental income in 2023.
Zillow last checked: 8 hours ago
Listing updated: July 26, 2024 at 11:38am
Listed by:
Bret Williamson,
Killington Valley Real Estate 802-422-3610
Bought with:
Heidi Bomengen
Prestige Real Estate of Killington
Source: PrimeMLS,MLS#: 4997819
Facts & features
Interior
Bedrooms & bathrooms
- Bedrooms: 3
- Bathrooms: 3
- Full bathrooms: 3
Heating
- Propane, Baseboard
Cooling
- None
Features
- Has basement: No
Interior area
- Total structure area: 1,447
- Total interior livable area: 1,447 sqft
- Finished area above ground: 1,447
- Finished area below ground: 0
Property
Parking
- Parking features: Shared Driveway, Auto Open
Features
- Levels: Two
- Stories: 2
Lot
- Features: Condo Development, Recreational, Ski Area, Ski Trailside, Trail/Near Trail, Mountain, Near Skiing
Details
- Zoning description: PUD
Construction
Type & style
- Home type: Condo
- Architectural style: Contemporary
- Property subtype: Condominium
Materials
- Wood Frame
- Foundation: Concrete
- Roof: Asphalt Shingle
Condition
- New construction: No
- Year built: 1988
Utilities & green energy
- Electric: Circuit Breakers
- Sewer: Community
- Utilities for property: Cable at Site
Community & neighborhood
Location
- Region: Killington
HOA & financial
Other financial information
- Additional fee information: Fee: $788.66
Price history
| Date | Event | Price |
|---|---|---|
| 7/26/2024 | Sold | $710,000-5.2%$491/sqft |
Source: | ||
| 5/29/2024 | Listed for sale | $749,000$518/sqft |
Source: | ||
Public tax history
Tax history is unavailable.
Neighborhood: 05751
Nearby schools
GreatSchools rating
- 7/10Rutland Town Elementary SchoolGrades: PK-8Distance: 9.7 mi
- 8/10Rutland Senior High SchoolGrades: 9-12Distance: 8.9 mi
- 7/10Killington Elementary SchoolGrades: PK-6Distance: 3.4 mi
Schools provided by the listing agent
- Elementary: Killington Elementary School
- Middle: Woodstock Union Middle School
- High: Woodstock Union High School
- District: Windsor
Source: PrimeMLS. This data may not be complete. We recommend contacting the local school district to confirm school assignments for this home.
Get pre-qualified for a loan
At Zillow Home Loans, we can pre-qualify you in as little as 5 minutes with no impact to your credit score.An equal housing lender. NMLS #10287.
