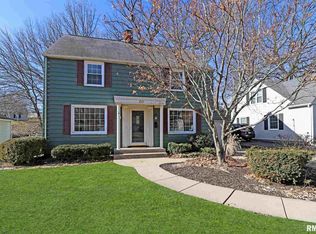There is not much else to ask for with this home. Featuring a large corner lot, in a great location; this 2 BR step saver is ready for you. Most 2 BR homes feel tiny, however, that is not the case case here. There is plenty of space to relax in either the living room, or in the back of the house in the family room area. There is also finished space in what most would call a breezeway - This is the perfect area to use as an office, or yet a relaxing area to unwind. The kitchen has recently been updated with a tile floor, a beautiful glass backsplash and under cabinet lighting. The master bedroom is oversized and has great closet space. Other recent updates: new carpeting, back yard fence and patio.
This property is off market, which means it's not currently listed for sale or rent on Zillow. This may be different from what's available on other websites or public sources.

