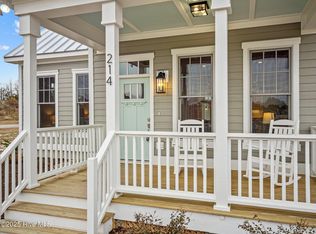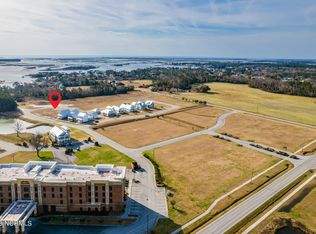Sold for $516,000
$516,000
212 Ward Road, Swansboro, NC 28584
3beds
1,687sqft
Single Family Residence
Built in 2024
7,405.2 Square Feet Lot
$534,400 Zestimate®
$306/sqft
$1,898 Estimated rent
Home value
$534,400
$486,000 - $588,000
$1,898/mo
Zestimate® history
Loading...
Owner options
Explore your selling options
What's special
Finally, Swansboro has a new community with deeded access to the historic downtown. The village is designed to replicate an extension of the historic district with a sidewalk community, rear entrance garages and court yard areas. Deeded access to historic Swansboro with golf cart, walking , or biking . The home has many upgrades and is designed by one of the most famous Southern architects. The King St plan offers a primary bedroom with a lovely en suite having a tiled walk in shower. The high ceilings and open plan offers comfortable living at it's finest. Some of the many features offer low country accents, metal roof, beautiful upgraded doors and windows to replicate historic ambiance, cement board siding.
Many other upgrades. Plans, specs, and HSF subject to change, and Buyer shall verify as built conditions. A must see! Photos coming soon ! sadly , Buyers home contract terminated so they are unable to buy .
Zillow last checked: 8 hours ago
Listing updated: October 28, 2024 at 06:47pm
Listed by:
Carla F Buckhold 808-372-5098,
Bogue Banks Realty, Inc
Bought with:
Sandra G Phillips, 53617
Bogue Banks Realty, Inc
Source: Hive MLS,MLS#: 100450617 Originating MLS: Carteret County Association of Realtors
Originating MLS: Carteret County Association of Realtors
Facts & features
Interior
Bedrooms & bathrooms
- Bedrooms: 3
- Bathrooms: 2
- Full bathrooms: 2
Primary bedroom
- Level: Primary Living Area
Dining room
- Features: Combination
Heating
- Heat Pump, Electric
Cooling
- Heat Pump
Appliances
- Included: Electric Oven, Built-In Microwave, Dishwasher
- Laundry: Dryer Hookup, Washer Hookup
Features
- Master Downstairs, High Ceilings, Ceiling Fan(s)
- Flooring: LVT/LVP, Tile
Interior area
- Total structure area: 1,687
- Total interior livable area: 1,687 sqft
Property
Parking
- Total spaces: 2
- Parking features: On Site
Features
- Levels: One
- Stories: 1
- Patio & porch: Covered, Porch
- Exterior features: Cluster Mailboxes
- Fencing: None
- Has view: Yes
- View description: Pond
- Has water view: Yes
- Water view: Pond
- Waterfront features: None
Lot
- Size: 7,405 sqft
- Dimensions: 52 x 140
Details
- Parcel number: 1404a52
- Zoning: R-8SF
- Special conditions: Standard
Construction
Type & style
- Home type: SingleFamily
- Property subtype: Single Family Residence
Materials
- Fiber Cement
- Foundation: Combination
- Roof: Metal
Condition
- New construction: Yes
- Year built: 2024
Utilities & green energy
- Utilities for property: Sewer Connected, Water Connected
Community & neighborhood
Security
- Security features: Smoke Detector(s)
Location
- Region: Swansboro
- Subdivision: Ward Farm Village
HOA & financial
HOA
- Has HOA: Yes
- HOA fee: $450 monthly
- Amenities included: See Remarks
- Association name: Ward Farm Village HOA
- Association phone: 910-389-5480
Other
Other facts
- Listing agreement: Exclusive Right To Sell
- Listing terms: Cash,Conventional,FHA,VA Loan
- Road surface type: Paved
Price history
| Date | Event | Price |
|---|---|---|
| 10/28/2024 | Sold | $516,000$306/sqft |
Source: | ||
| 9/16/2024 | Contingent | $516,000$306/sqft |
Source: | ||
| 9/6/2024 | Listed for sale | $516,000$306/sqft |
Source: | ||
| 8/22/2024 | Contingent | $516,000$306/sqft |
Source: | ||
| 7/17/2024 | Listed for sale | $516,000$306/sqft |
Source: | ||
Public tax history
| Year | Property taxes | Tax assessment |
|---|---|---|
| 2024 | $552 | $306,689 +457.6% |
| 2023 | $552 | $55,000 |
Find assessor info on the county website
Neighborhood: 28584
Nearby schools
GreatSchools rating
- 8/10Swansboro ElementaryGrades: K-5Distance: 0.6 mi
- 5/10Swansboro MiddleGrades: 6-8Distance: 1.7 mi
- 8/10Swansboro HighGrades: 9-12Distance: 1.5 mi
Schools provided by the listing agent
- Elementary: Swansboro
- Middle: Swansboro
- High: Swansboro
Source: Hive MLS. This data may not be complete. We recommend contacting the local school district to confirm school assignments for this home.
Get pre-qualified for a loan
At Zillow Home Loans, we can pre-qualify you in as little as 5 minutes with no impact to your credit score.An equal housing lender. NMLS #10287.
Sell for more on Zillow
Get a Zillow Showcase℠ listing at no additional cost and you could sell for .
$534,400
2% more+$10,688
With Zillow Showcase(estimated)$545,088

