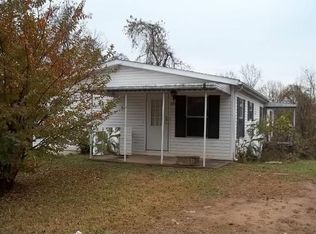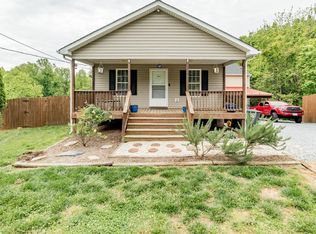Sold for $149,900
$149,900
212 Winston Ridge Rd, Lynchburg, VA 24501
3beds
1,212sqft
Single Family Residence
Built in 1915
0.76 Acres Lot
$162,700 Zestimate®
$124/sqft
$1,265 Estimated rent
Home value
$162,700
$146,000 - $181,000
$1,265/mo
Zestimate® history
Loading...
Owner options
Explore your selling options
What's special
Welcome to this newly renovated home! Step inside and discover a space where every detail has been thoughtfully updated for your convenience. From the new windows to the fresh roof, flooring, electrical, and back porch, all the work has been expertly done, allowing you to simply move in and start enjoying. Conveniently located near Liberty University, this home not only offers modern comfort but also provides easy access to everything you need. Whether it's a quick commute or exploring the vibrant amenities of the area, this location ensures easiness and accessibility. Don't let this opportunity pass you by! Schedule a showing today. We look forward to welcoming you home.
Zillow last checked: 8 hours ago
Listing updated: July 19, 2024 at 11:12am
Listed by:
Joseph Morgan 434-818-2054 joe@acreebrothersrealty.com,
Keller Williams
Bought with:
Sabrina Y. Tomlin, 0225228533
NextHome TwoFourFive
Source: LMLS,MLS#: 352305 Originating MLS: Lynchburg Board of Realtors
Originating MLS: Lynchburg Board of Realtors
Facts & features
Interior
Bedrooms & bathrooms
- Bedrooms: 3
- Bathrooms: 2
- Full bathrooms: 1
- 1/2 bathrooms: 1
Primary bedroom
- Level: First
- Area: 187.33
- Dimensions: 14.3 x 13.1
Bedroom
- Dimensions: 0 x 0
Bedroom 2
- Level: First
- Area: 175.6
- Dimensions: 12.11 x 14.5
Bedroom 3
- Level: Second
- Area: 193.05
- Dimensions: 13.5 x 14.3
Bedroom 4
- Area: 0
- Dimensions: 0 x 0
Bedroom 5
- Area: 0
- Dimensions: 0 x 0
Dining room
- Area: 0
- Dimensions: 0 x 0
Family room
- Area: 0
- Dimensions: 0 x 0
Great room
- Area: 0
- Dimensions: 0 x 0
Kitchen
- Level: First
- Area: 64
- Dimensions: 6.4 x 10
Living room
- Level: First
- Area: 182.7
- Dimensions: 12.6 x 14.5
Office
- Level: Second
- Area: 218.79
- Dimensions: 15.3 x 14.3
Heating
- Heat Pump
Cooling
- Central Air
Appliances
- Included: Electric Range, Electric Water Heater
- Laundry: Main Level
Features
- Main Level Bedroom, Primary Bed w/Bath
- Flooring: Laminate
- Basement: Dirt Floor
- Attic: Access
Interior area
- Total structure area: 1,212
- Total interior livable area: 1,212 sqft
- Finished area above ground: 1,212
- Finished area below ground: 0
Property
Parking
- Parking features: Off Street
- Has garage: Yes
Features
- Levels: One and One Half
- Patio & porch: Porch, Rear Porch
Lot
- Size: 0.76 Acres
Details
- Parcel number: 10704018
Construction
Type & style
- Home type: SingleFamily
- Architectural style: Cape Cod
- Property subtype: Single Family Residence
Materials
- Vinyl Siding
- Roof: Shingle
Condition
- Year built: 1915
Utilities & green energy
- Electric: AEP/Appalachian Powr
- Sewer: City
- Water: City
Community & neighborhood
Location
- Region: Lynchburg
- Subdivision: Jacksontown
Price history
| Date | Event | Price |
|---|---|---|
| 7/9/2025 | Listing removed | $1,095$1/sqft |
Source: Zillow Rentals Report a problem | ||
| 6/9/2025 | Price change | $1,095-11%$1/sqft |
Source: Zillow Rentals Report a problem | ||
| 5/19/2025 | Price change | $1,230-4.3%$1/sqft |
Source: Zillow Rentals Report a problem | ||
| 5/9/2025 | Price change | $1,285-1.2%$1/sqft |
Source: Zillow Rentals Report a problem | ||
| 5/5/2025 | Price change | $1,300-3.3%$1/sqft |
Source: Zillow Rentals Report a problem | ||
Public tax history
| Year | Property taxes | Tax assessment |
|---|---|---|
| 2025 | $1,261 -3% | $150,100 +2.7% |
| 2024 | $1,300 +148.9% | $146,100 +148.9% |
| 2023 | $522 -14.3% | $58,700 +6.9% |
Find assessor info on the county website
Neighborhood: 24501
Nearby schools
GreatSchools rating
- 3/10Heritage Elementary SchoolGrades: PK-5Distance: 5.2 mi
- 3/10Sandusky Middle SchoolGrades: 6-8Distance: 4.5 mi
- 2/10Heritage High SchoolGrades: 9-12Distance: 5.2 mi
Get pre-qualified for a loan
At Zillow Home Loans, we can pre-qualify you in as little as 5 minutes with no impact to your credit score.An equal housing lender. NMLS #10287.

