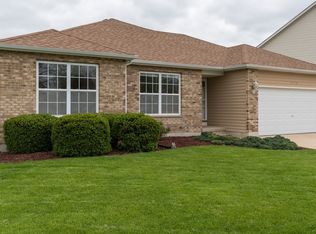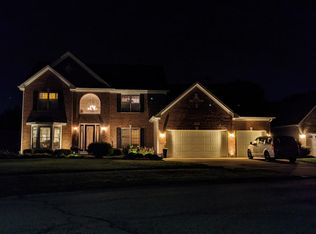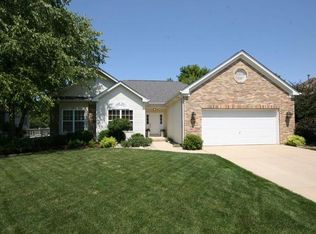3 bedroom 2 bath ranch available for rent immediately! Property is located in a quiet neighborhood with a gorgeous private backyard. Just minutes away from Hwy 90, Sherman hospital, and shopping and dining along Randall Rd. All credit and background checks will be done through MySmartMove. Minimum credit score of 650. Income requirements are 3x rent. No smoking and No pets allowed.
This property is off market, which means it's not currently listed for sale or rent on Zillow. This may be different from what's available on other websites or public sources.



