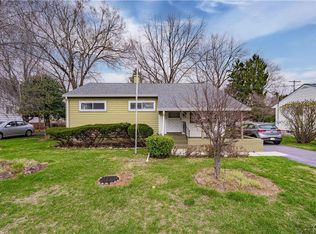Sold for $220,000
$220,000
2120 Catasauqua Rd, Bethlehem, PA 18018
2beds
768sqft
Single Family Residence
Built in 1952
8,189.28 Square Feet Lot
$264,600 Zestimate®
$286/sqft
$1,750 Estimated rent
Home value
$264,600
$251,000 - $278,000
$1,750/mo
Zestimate® history
Loading...
Owner options
Explore your selling options
What's special
**MULTIPLE OFFERS RECEIEVED. HIGHEST AND BEST MUST BE SUBMITTED BY 3:00 PM, MONDAY, MAY 22.** Whether you’re a first time home buyer or looking to downsize from your current home to 2120 Catasauqua Road is looking for you. This centrally located ranch home features a spacious living area, eat-in kitchen, 2 nice sized bedrooms and full bath. With little effort, the full basement could easily be turned into a cozy family room, home office, play room or workout area. The large backyard is perfect for little people, pets, relaxing and summer barbeques. Added bonuses include central air, newer roof, newer hot water heater and furnace, utility shed, off-street parking and reasonable taxes. Within minutes to major routes, shopping, restaurants, LVIA, hospitals and everything the Lehigh Valley has to offer. Minor cosmetics accented with personal touches will surely make anyone proud to call this "Home". See it today.
Zillow last checked: 8 hours ago
Listing updated: June 23, 2023 at 09:14am
Listed by:
Cliff M. Lewis 610-465-5600,
Coldwell Banker Hearthside,
George J. Mosellie 610-554-5182,
Coldwell Banker Hearthside
Bought with:
Charmaine J. Runte, RS348830
Coldwell Banker Hearthside
Cliff M. Lewis, RS282311
Coldwell Banker Hearthside
Source: GLVR,MLS#: 717630 Originating MLS: Lehigh Valley MLS
Originating MLS: Lehigh Valley MLS
Facts & features
Interior
Bedrooms & bathrooms
- Bedrooms: 2
- Bathrooms: 1
- Full bathrooms: 1
Bedroom
- Level: First
- Dimensions: 12.00 x 12.00
Bedroom
- Level: First
- Dimensions: 11.00 x 9.00
Other
- Level: First
- Dimensions: 8.00 x 5.00
Kitchen
- Level: First
- Dimensions: 16.00 x 8.00
Living room
- Level: First
- Dimensions: 16.00 x 12.00
Other
- Level: Basement
- Dimensions: 27.00 x 22.00
Heating
- Forced Air, Gas
Cooling
- Central Air
Appliances
- Included: Gas Oven, Gas Water Heater, Oven, Range
- Laundry: Washer Hookup, Dryer Hookup, Lower Level
Features
- Eat-in Kitchen
- Flooring: Carpet, Vinyl
- Basement: Full
Interior area
- Total interior livable area: 768 sqft
- Finished area above ground: 768
- Finished area below ground: 0
Property
Parking
- Parking features: No Garage, Off Street
Features
- Levels: One
- Stories: 1
- Exterior features: Shed
Lot
- Size: 8,189 sqft
- Features: Flat
Details
- Additional structures: Shed(s)
- Parcel number: 641855139991001
- Zoning: Rs-Residential
- Special conditions: Estate
Construction
Type & style
- Home type: SingleFamily
- Architectural style: Ranch
- Property subtype: Single Family Residence
Materials
- Vinyl Siding
- Roof: Asphalt,Fiberglass
Condition
- Unknown
- Year built: 1952
Utilities & green energy
- Sewer: Public Sewer
- Water: Public
- Utilities for property: Cable Available
Community & neighborhood
Security
- Security features: Smoke Detector(s)
Community
- Community features: Curbs, Sidewalks
Location
- Region: Bethlehem
- Subdivision: Beth-Allen Gardens
Other
Other facts
- Listing terms: Cash,Conventional
- Ownership type: Fee Simple
Price history
| Date | Event | Price |
|---|---|---|
| 6/20/2023 | Sold | $220,000+4.8%$286/sqft |
Source: | ||
| 5/23/2023 | Pending sale | $210,000$273/sqft |
Source: | ||
| 5/19/2023 | Listed for sale | $210,000$273/sqft |
Source: | ||
Public tax history
| Year | Property taxes | Tax assessment |
|---|---|---|
| 2025 | $3,159 +3.6% | $107,400 |
| 2024 | $3,050 +0.9% | $107,400 |
| 2023 | $3,023 | $107,400 |
Find assessor info on the county website
Neighborhood: 18018
Nearby schools
GreatSchools rating
- 4/10Clearview El SchoolGrades: K-5Distance: 0.3 mi
- 6/10Nitschmann Middle SchoolGrades: 6-8Distance: 1.7 mi
- 2/10Liberty High SchoolGrades: 9-12Distance: 2.6 mi
Schools provided by the listing agent
- Elementary: Clearview Elementary School
- Middle: Nitschmann Middle School
- High: Liberty High School
- District: Bethlehem
Source: GLVR. This data may not be complete. We recommend contacting the local school district to confirm school assignments for this home.

Get pre-qualified for a loan
At Zillow Home Loans, we can pre-qualify you in as little as 5 minutes with no impact to your credit score.An equal housing lender. NMLS #10287.
