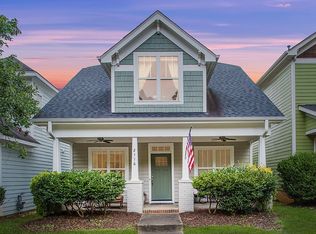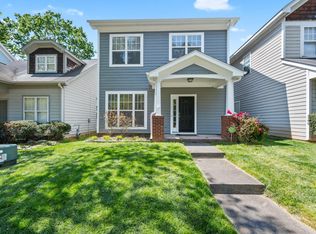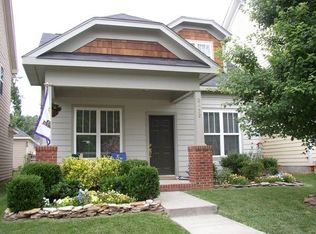Unique craftsman home with 4 bedrooms + office in Falls River w/amenities galore. Custom paint, upgraded flooring downstairs & upstairs. Upgraded lightning. Open floor plan w/tall ceilings and fireplace w/gas logs. New stove. Side by side refrigerator with ice maker. Upstairs features master suite w/large bath & closet. Office & laundry rm upstairs. Three bedrooms down. Landscaped fenced bkyd w/storage area for kayaks & a storage room. Large patio, covered back porch & front porch. Must see video!
This property is off market, which means it's not currently listed for sale or rent on Zillow. This may be different from what's available on other websites or public sources.


