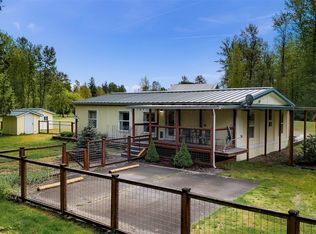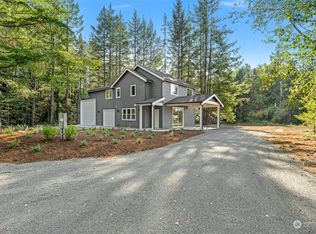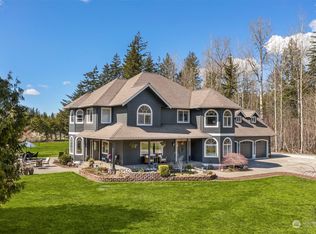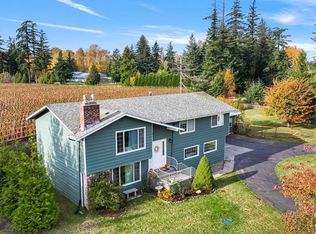Sold
Listed by:
Kristin Miller,
Windermere Real Estate Whatcom
Bought with: RE/MAX Whatcom County, Inc.
$540,000
2120 Harksell Road, Ferndale, WA 98248
4beds
1,792sqft
Manufactured On Land
Built in 1997
2.32 Acres Lot
$543,000 Zestimate®
$301/sqft
$2,550 Estimated rent
Home value
$543,000
$510,000 - $581,000
$2,550/mo
Zestimate® history
Loading...
Owner options
Explore your selling options
What's special
Tucked away on 2.32 acres, this hidden gem offers plenty of room to roam w/many recent updates. This 4BD/2BA home spans a generous 1,792 SF & lives even larger thanks to the spacious covered sunroom. Brand-new primary BA, all new interior paint, new flooring, light fixtures & updated kitchen w/freshly painted cabinets & new stove. The large primary is situated on one side of the home, while the 3 additional bdrms are conveniently located at the opposite end. The shop w/electricity & large carport area to store your extra vehicles or RV adds another bonus to this property. Additionally, Multiple outbuildings are scattered throughout the property making it great to have a home office, gym or private getaway spot. There’s even a chicken coop!
Zillow last checked: 8 hours ago
Listing updated: July 21, 2025 at 04:01am
Offers reviewed: May 26
Listed by:
Kristin Miller,
Windermere Real Estate Whatcom
Bought with:
Tammy Parker, 129259
RE/MAX Whatcom County, Inc.
Source: NWMLS,MLS#: 2374492
Facts & features
Interior
Bedrooms & bathrooms
- Bedrooms: 4
- Bathrooms: 2
- Full bathrooms: 2
- Main level bathrooms: 2
- Main level bedrooms: 4
Primary bedroom
- Level: Main
Bedroom
- Level: Main
Bedroom
- Level: Main
Bedroom
- Level: Main
Bathroom full
- Level: Main
Bathroom full
- Level: Main
Dining room
- Level: Main
Entry hall
- Level: Main
Kitchen with eating space
- Level: Main
Living room
- Level: Main
Utility room
- Level: Main
Heating
- Forced Air, Propane
Cooling
- None
Appliances
- Included: Dishwasher(s), Stove(s)/Range(s), Water Heater: Electric, Water Heater Location: Primary Bedroom Closet
Features
- Bath Off Primary, Ceiling Fan(s), Dining Room
- Windows: Double Pane/Storm Window, Skylight(s)
- Basement: None
- Has fireplace: No
Interior area
- Total structure area: 1,792
- Total interior livable area: 1,792 sqft
Property
Parking
- Total spaces: 2
- Parking features: Detached Carport, Detached Garage, Off Street, RV Parking
- Garage spaces: 2
- Has carport: Yes
Features
- Levels: One
- Stories: 1
- Entry location: Main
- Patio & porch: Bath Off Primary, Ceiling Fan(s), Double Pane/Storm Window, Dining Room, Skylight(s), Vaulted Ceiling(s), Walk-In Closet(s), Water Heater
- Has view: Yes
- View description: Territorial
Lot
- Size: 2.32 Acres
- Dimensions: 575 x 177 x 575 x 178
- Features: Cable TV, Deck, Outbuildings, Propane, RV Parking
- Topography: Level
- Residential vegetation: Garden Space
Details
- Parcel number: 4002315090290000
- Zoning: R5A
- Zoning description: Jurisdiction: County
- Special conditions: Standard
Construction
Type & style
- Home type: MobileManufactured
- Property subtype: Manufactured On Land
Materials
- Wood Products
- Foundation: Block
- Roof: Composition
Condition
- Good
- Year built: 1997
- Major remodel year: 1997
Details
- Builder model: 137710
Utilities & green energy
- Electric: Company: PSE
- Sewer: Septic Tank, Company: OSS
- Water: Shared Well, Company: Septic
Community & neighborhood
Location
- Region: Ferndale
- Subdivision: Custer
Other
Other facts
- Body type: Double Wide
- Listing terms: Cash Out,Conventional,FHA,VA Loan
- Road surface type: Dirt
- Cumulative days on market: 7 days
Price history
| Date | Event | Price |
|---|---|---|
| 6/20/2025 | Sold | $540,000+8%$301/sqft |
Source: | ||
| 5/27/2025 | Pending sale | $499,900$279/sqft |
Source: | ||
| 5/20/2025 | Listed for sale | $499,900+38.9%$279/sqft |
Source: | ||
| 10/14/2020 | Sold | $360,000+3%$201/sqft |
Source: | ||
| 9/2/2020 | Pending sale | $349,500$195/sqft |
Source: Muljat Group #1654860 Report a problem | ||
Public tax history
| Year | Property taxes | Tax assessment |
|---|---|---|
| 2024 | $3,191 +4.7% | $406,680 -3.3% |
| 2023 | $3,047 -0.8% | $420,365 +14.2% |
| 2022 | $3,072 +5.5% | $368,181 +17% |
Find assessor info on the county website
Neighborhood: 98248
Nearby schools
GreatSchools rating
- 7/10Custer Elementary SchoolGrades: K-5Distance: 2.1 mi
- 5/10Horizon Middle SchoolGrades: 6-8Distance: 3.4 mi
- 5/10Ferndale High SchoolGrades: 9-12Distance: 3.8 mi



