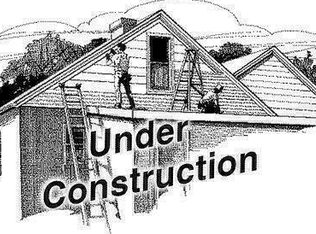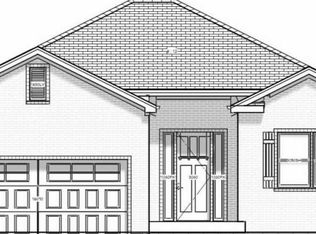New Construction will be completed early fall 2018. Granite counters in Kitchen and bathrooms, stainless steel appliances. Laminate wood floors throughout main living areas, tile baths and laundry, carpet in bedrooms. Great location off Kanis - close to Baptist Hospital, interstate, and restaurants.
This property is off market, which means it's not currently listed for sale or rent on Zillow. This may be different from what's available on other websites or public sources.


