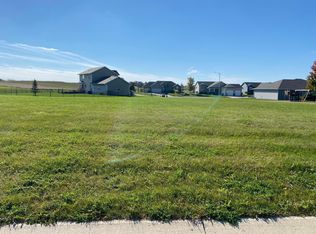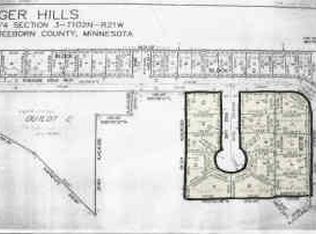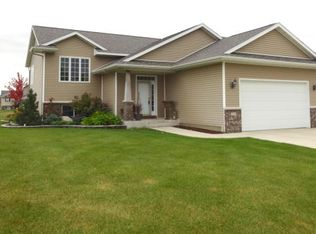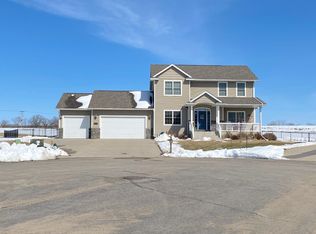Level lot in new subdivision located on north side of Albert Lea. Easy access to Interstates 35 and 90. All City utilities are ready for hook up. Seller is selling a total of 5 lots which could be sold as a package deal. Build your dream home today!
This property is off market, which means it's not currently listed for sale or rent on Zillow. This may be different from what's available on other websites or public sources.



