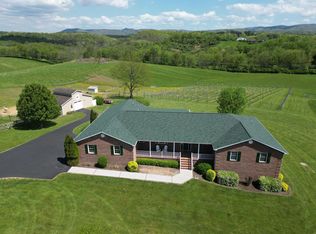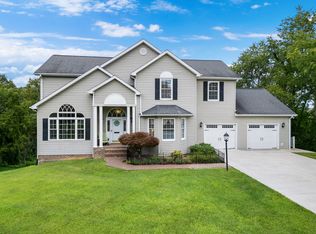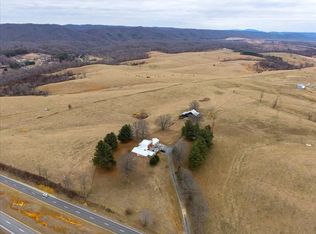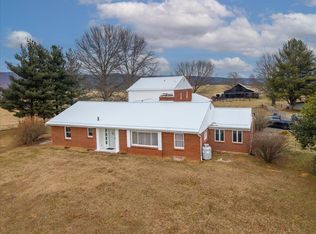Behind sweeping rail fencing, this five-bedroom, four-bath gentleman's ranch offers refined country living on rolling acreage with open pastures and mature shade trees. A curving drive leads to the stately residence, where soaring ceilings, rich hardwood floors, and expansive windows frame panoramic countryside views. Sun-filled, open-concept living spaces are ideal for both relaxed daily life and elegant entertaining. The primary suite features a spa-inspired bath with walk-in shower, dual vanities, and generous closet space. Four additional bedrooms provide room for family, guests, and a home office. Outside, multiple barns support equestrian pursuits, hobby farming, or storage, while well-maintained fencing surrounds lush pastures ready for horses or livestock. A large workshop offers additional project and storage space. Enjoy outdoor living on the patio with wide-open skies and peaceful sunsets. A rare opportunity to embrace space, serenity, and style.
For sale
$959,900
2120 Peppers Ferry Rd, Pulaski, VA 24301
5beds
4,387sqft
Est.:
Detached
Built in 1950
56.49 Acres Lot
$919,900 Zestimate®
$219/sqft
$-- HOA
What's special
Large workshopOpen pasturesCurving drivePanoramic countryside viewsMultiple barnsSun-filled open-concept living spacesSoaring ceilings
- 13 days |
- 1,762 |
- 97 |
Zillow last checked: 8 hours ago
Listing updated: February 13, 2026 at 12:47pm
Listed by:
Tim Hudson 540-320-5499,
Nest Realty SWVA
Source: New River Valley AOR,MLS#: 426366
Tour with a local agent
Facts & features
Interior
Bedrooms & bathrooms
- Bedrooms: 5
- Bathrooms: 5
- Full bathrooms: 4
- 1/2 bathrooms: 1
- Main level bathrooms: 1
- Main level bedrooms: 1
Basement
- Area: 1195
Heating
- Forced Air, Heat Pump, HP w/gas backup
Cooling
- Heat Pump
Appliances
- Included: Dishwasher, Double Oven, Dryer/Electric, Microwave, Refrigerator, Washer, Wine Storage, Electric Water Heater
- Laundry: Main Level
Features
- Built-in Features, Ceiling Fan(s), CeramicTile Bath(s), Storage, Pantry, Spa Shower, Walk-In Closet(s), Master Downstairs
- Flooring: Ceramic Tile, Hardwood
- Doors: French Doors
- Windows: Window Treatments
- Basement: Full,Exterior Entry,Partially Finished,Rec Room/Game Room
- Attic: Floored,Pull Down Stairs
- Has fireplace: Yes
- Fireplace features: Living Room, Wood Burning
Interior area
- Total structure area: 5,048
- Total interior livable area: 4,387 sqft
- Finished area above ground: 3,853
- Finished area below ground: 534
Video & virtual tour
Property
Parking
- Parking features: None, Blacktop Driveway
- Has uncovered spaces: Yes
Features
- Levels: Two or More
- Stories: 2
- Patio & porch: Patio, Porch: 32.8 X 8
- Exterior features: Garden, Private Yard, Quality Landscaping, Storage
- Fencing: Fenced
- Has view: Yes
Lot
- Size: 56.49 Acres
- Features: Part Cleared, Rural, Secluded, Suitable for Horses, Views, Wooded
Details
- Additional structures: Barn(s)
- Parcel number: 64114A064156411464117
- Zoning description: Agricultural
- Horses can be raised: Yes
Construction
Type & style
- Home type: SingleFamily
- Architectural style: Cape Cod
- Property subtype: Detached
Materials
- Brick
- Roof: Shingle
Condition
- Updated/Remodeled,Upgrades,Very Good
- Year built: 1950
Utilities & green energy
- Gas: Propane Tank-Owned
- Sewer: Public Sewer
- Water: Public
Community & HOA
Community
- Subdivision: None
HOA
- Has HOA: No
Location
- Region: Pulaski
Financial & listing details
- Price per square foot: $219/sqft
- Tax assessed value: $235,700
- Annual tax amount: $2,180
- Date on market: 2/13/2026
Estimated market value
$919,900
$874,000 - $966,000
$3,603/mo
Price history
Price history
| Date | Event | Price |
|---|---|---|
| 2/13/2026 | Listed for sale | $959,900+14.1%$219/sqft |
Source: | ||
| 3/26/2024 | Sold | $841,000-3.2%$192/sqft |
Source: | ||
| 1/17/2024 | Pending sale | $869,000$198/sqft |
Source: | ||
| 12/14/2023 | Price change | $869,000-2.2%$198/sqft |
Source: | ||
| 10/26/2023 | Listed for sale | $889,000$203/sqft |
Source: | ||
Public tax history
Public tax history
| Year | Property taxes | Tax assessment |
|---|---|---|
| 2025 | $1,744 | $235,700 |
| 2024 | $1,744 | $235,700 |
| 2023 | $1,744 +2.2% | $235,700 |
| 2022 | $1,707 | $235,700 +2.2% |
| 2021 | $1,707 +8.4% | $230,700 +12.8% |
| 2020 | $1,575 | $204,600 |
| 2019 | $1,575 | $204,600 |
| 2018 | $1,575 +20.3% | $204,600 |
| 2017 | $1,309 | $204,600 |
| 2016 | $1,309 | $204,600 |
| 2015 | $1,309 -23% | $204,600 -32% |
| 2014 | $1,700 | $300,800 |
| 2013 | $1,700 | $300,800 |
| 2012 | -- | $300,800 |
| 2010 | -- | $300,800 |
| 2009 | -- | $300,800 |
Find assessor info on the county website
BuyAbility℠ payment
Est. payment
$5,234/mo
Principal & interest
$4722
Property taxes
$512
Climate risks
Neighborhood: 24301
Nearby schools
GreatSchools rating
- 6/10Critzer Elementary SchoolGrades: PK-5Distance: 0.7 mi
- 4/10Pulaski County Middle SchoolGrades: 6-8Distance: 2 mi
- 6/10Pulaski County Sr. High SchoolGrades: 9-12Distance: 2.3 mi
Schools provided by the listing agent
- Elementary: Critzer
- Middle: Pulaski County Middle School
- High: Pulaski County
- District: Pulaski County
Source: New River Valley AOR. This data may not be complete. We recommend contacting the local school district to confirm school assignments for this home.






