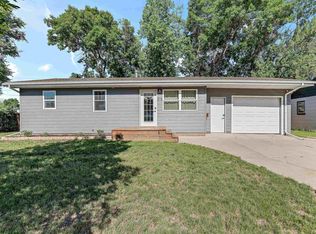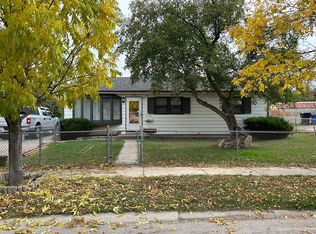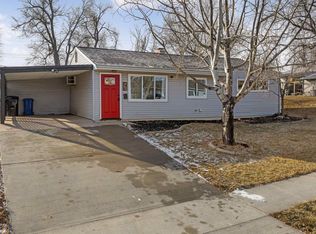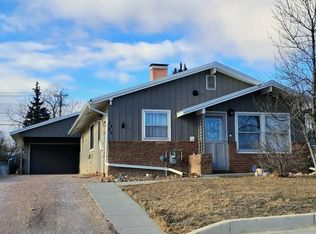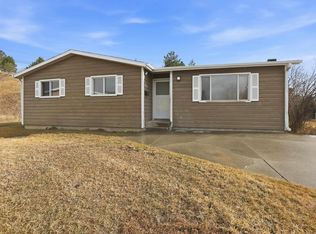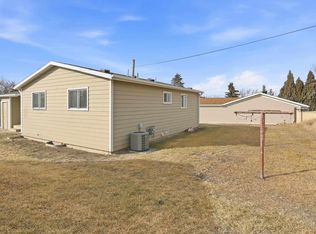Listed by Arnie Sharp 605-381-8484 & Tina Sharp 605-858-9722, with NavX Realty. ASSUMABLE VA loan at 3.5% rate!!! Adorable 3-bedroom east-side home, all on a single level and central to everything! With an all-new kitchen and bath, fresh electrical panel, LVP flooring, new Andersen windows (with a transferrable lifetime warranty), and fresh paint inside and out, there is hardly a thing left to update! With a sensible layout and lots of natural light from large picture windows, the home feels more spacious than the square footage might sound. The main bedroom easily fits a king-sized bed. The attached garage is fitted out with built-in workbench and shelving for additional storage and projects. Outside you will find a fully fenced backyard with a thoughtfully landscaped fire pit and shaded seating area. Mature lilac bushes on either side of the yard lends privacy, and a large perennial flower bed adds appeal. The home is located on a quiet street in a friendly neighborhood, just a short walk from Robbinsdale Elementary, South Middle School, and Robbinsdale Park. In a 6-min drive you can be in downtown Rapid City or at Monument hospital. The home is equipped with a whole-house fan, and there are both window a/c units and portable a/c units available to stay with the house, as the buyer prefers. The existing ductwork would make central a/c an easy addition.
For sale
Price cut: $5K (11/12)
$260,000
2120 Rena Pl, Rapid City, SD 57701
3beds
960sqft
Est.:
Site Built
Built in 1958
6,969.6 Square Feet Lot
$256,200 Zestimate®
$271/sqft
$-- HOA
What's special
Fully fenced backyardLarge picture windowsFresh electrical panelMature lilac bushesPerennial flower bedLvp flooringShaded seating area
- 113 days |
- 784 |
- 64 |
Likely to sell faster than
Zillow last checked: 8 hours ago
Listing updated: January 22, 2026 at 11:54am
Listed by:
Arnie Sharp,
NavX Realty,
Tina Sharp,
NavX Realty
Source: Mount Rushmore Area AOR,MLS#: 86314
Tour with a local agent
Facts & features
Interior
Bedrooms & bathrooms
- Bedrooms: 3
- Bathrooms: 1
- Full bathrooms: 1
- Main level bathrooms: 1
Primary bedroom
- Area: 108
- Dimensions: 9 x 12
Bedroom 2
- Area: 81
- Dimensions: 9 x 9
Bedroom 3
- Area: 99
- Dimensions: 9 x 11
Dining room
- Area: 80
- Dimensions: 10 x 8
Kitchen
- Dimensions: 7 x 8
Living room
- Area: 210
- Dimensions: 15 x 14
Heating
- Natural Gas, Forced Air
Cooling
- Window Evap.
Appliances
- Included: Refrigerator, Electric Range Oven, Washer, Dryer
- Laundry: Main Level
Features
- Ceiling Fan(s)
- Flooring: Vinyl
- Windows: Window Coverings(Some)
- Basement: Crawl Space
- Number of fireplaces: 1
- Fireplace features: None
Interior area
- Total structure area: 960
- Total interior livable area: 960 sqft
Property
Parking
- Total spaces: 1
- Parking features: One Car, Attached
- Attached garage spaces: 1
Features
- Fencing: Chain Link
Lot
- Size: 6,969.6 Square Feet
Details
- Parcel number: 3807132008
Construction
Type & style
- Home type: SingleFamily
- Architectural style: Ranch
- Property subtype: Site Built
Materials
- Frame
- Roof: Composition
Condition
- Year built: 1958
Community & HOA
Community
- Security: Smoke Detector(s), Fire Alarm
- Subdivision: Gus Haines
HOA
- Services included: None
Location
- Region: Rapid City
Financial & listing details
- Price per square foot: $271/sqft
- Tax assessed value: $216,300
- Annual tax amount: $2,401
- Date on market: 10/8/2025
Estimated market value
$256,200
$243,000 - $269,000
$1,674/mo
Price history
Price history
| Date | Event | Price |
|---|---|---|
| 11/12/2025 | Price change | $260,000-1.9%$271/sqft |
Source: | ||
| 8/1/2025 | Price change | $265,000-1.9%$276/sqft |
Source: | ||
| 7/10/2025 | Listed for sale | $270,000+43.7%$281/sqft |
Source: | ||
| 1/3/2022 | Listing removed | -- |
Source: Local MLS Report a problem | ||
| 12/18/2021 | Price change | $187,900-0.5%$196/sqft |
Source: | ||
Public tax history
Public tax history
| Year | Property taxes | Tax assessment |
|---|---|---|
| 2025 | $2,401 +0.3% | $216,300 -0.1% |
| 2024 | $2,394 -8.9% | $216,600 |
| 2023 | $2,627 +10% | -- |
Find assessor info on the county website
BuyAbility℠ payment
Est. payment
$1,557/mo
Principal & interest
$1247
Property taxes
$219
Home insurance
$91
Climate risks
Neighborhood: 57701
Nearby schools
GreatSchools rating
- 2/10Robbinsdale Elementary - 14Grades: PK-5Distance: 0.3 mi
- 3/10South Middle School - 36Grades: 6-8Distance: 0.8 mi
- 2/10Central High School - 41Grades: 9-12Distance: 2.1 mi
Schools provided by the listing agent
- District: Rapid City
Source: Mount Rushmore Area AOR. This data may not be complete. We recommend contacting the local school district to confirm school assignments for this home.
- Loading
- Loading
