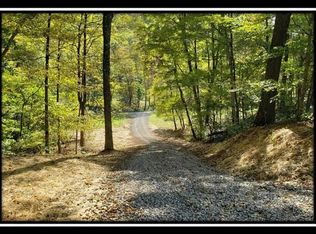Sold
$330,000
2120 Spud Run Rd, Chillicothe, OH 45601
3beds
2,000sqft
Single Family Residence
Built in 1999
10 Acres Lot
$332,900 Zestimate®
$165/sqft
$2,543 Estimated rent
Home value
$332,900
Estimated sales range
Not available
$2,543/mo
Zestimate® history
Loading...
Owner options
Explore your selling options
What's special
Welcome to your private retreat nestled in nature! This charming 1.5-story home offers the perfect blend of comfort and functionality with 3 spacious bedrooms and 2.5 bathrooms. Step inside to discover a warm and inviting layout, featuring a fully finished basement complete with a second kitchen and family room—perfect for multi-generational living or hosting unforgettable gatherings. Need space for projects or a business? The impressive 30x60 insulated pole building with concrete floors and brand-new 100 amp service (2024) is a hobbyist's or entrepreneur's dream! Plus, enjoy the convenience of an attached garage, providing seamless access to your home no matter the season. Recent updates include a new electric panel (2024) and a 65-gallon hot water tank. Outside, your 10-acre wooded paradise offers ultimate privacy, scenic views, and abundant wildlife—perfect for hiking, hunting or simply relaxing in nature. This property has it all! Additional acreage available for purchase.
Zillow last checked: 8 hours ago
Listing updated: August 07, 2025 at 10:26am
Listed by:
Mark Cenci,
ERA Martin & Associates (C)
Bought with:
Heidi Clemmons, 2019001431
ERA Martin & Associates (C)
Source: Scioto Valley AOR,MLS#: 197953
Facts & features
Interior
Bedrooms & bathrooms
- Bedrooms: 3
- Bathrooms: 3
- Full bathrooms: 2
- 1/2 bathrooms: 1
- Main level bathrooms: 1
- Main level bedrooms: 2
Bedroom 1
- Description: Flooring(Carpet)
- Level: Main
- Area: 180.9
- Dimensions: 13.4 x 13.5
Bedroom 2
- Description: Flooring(Carpet)
- Level: Main
- Area: 185.44
- Dimensions: 15.2 x 12.2
Bedroom 3
- Description: Flooring(Carpet)
- Level: Upper
- Area: 229.22
- Dimensions: 14.6 x 15.7
Bathroom 1
- Description: Flooring(Vinyl)
- Level: Main
- Area: 36.17
- Dimensions: 8.8 x 4.11
Bathroom 2
- Description: Flooring(Subfloor)
- Level: Upper
- Area: 70.3
- Dimensions: 9.5 x 7.4
Bathroom 3
- Description: Flooring(Vinyl)
- Level: Lower
- Area: 54.4
- Dimensions: 8.5 x 6.4
Dining room
- Description: Flooring(Carpet)
- Level: Main
- Area: 77.6
- Dimensions: 8 x 9.7
Family room
- Description: Flooring(Carpet)
- Level: Lower
- Area: 210.54
- Dimensions: 17.4 x 12.1
Kitchen
- Description: Flooring(Vinyl)
- Level: Main
- Area: 161.04
- Dimensions: 13.2 x 12.2
Living room
- Description: Flooring(Carpet)
- Level: Main
- Area: 277.2
- Dimensions: 13.2 x 21
Heating
- Electric, Forced Air
Cooling
- Central Air
Appliances
- Included: Electric Water Heater
Features
- 2nd Kitchen, Ceiling Fan(s)
- Flooring: Carpet, Vinyl, Subfloor
- Windows: Double Pane Windows
- Basement: Partially Finished,Walk-Out Access
- Has fireplace: Yes
- Fireplace features: Wood Burning
Interior area
- Total structure area: 2,000
- Total interior livable area: 2,000 sqft
Property
Parking
- Total spaces: 1.5
- Parking features: 1 1/2 Car, Attached
- Attached garage spaces: 1.5
Features
- Levels: One and One Half
- Patio & porch: Deck, Porch-Covered
Lot
- Size: 10 Acres
Details
- Additional structures: Outbuilding
- Parcel number: 160305027000
Construction
Type & style
- Home type: SingleFamily
- Property subtype: Single Family Residence
Materials
- Vinyl Siding
- Roof: Asphalt
Condition
- Year built: 1999
Utilities & green energy
- Sewer: Septic Tank
- Water: Public
Community & neighborhood
Location
- Region: Chillicothe
- Subdivision: No Subdivision
Price history
Price history is unavailable.
Public tax history
| Year | Property taxes | Tax assessment |
|---|---|---|
| 2024 | $1,841 -3.1% | $68,010 |
| 2023 | $1,900 -1% | $68,010 |
| 2022 | $1,919 +17.6% | $68,010 +27.9% |
Find assessor info on the county website
Neighborhood: 45601
Nearby schools
GreatSchools rating
- 6/10Southeastern Middle SchoolGrades: 5-8Distance: 5.4 mi
- 5/10Southeastern High SchoolGrades: 9-12Distance: 5.4 mi
- 4/10Southeastern Elementary SchoolGrades: K-4Distance: 5.4 mi
Schools provided by the listing agent
- Elementary: Southeastern LSD
- Middle: Southeastern LSD
- High: Southeastern LSD
Source: Scioto Valley AOR. This data may not be complete. We recommend contacting the local school district to confirm school assignments for this home.

Get pre-qualified for a loan
At Zillow Home Loans, we can pre-qualify you in as little as 5 minutes with no impact to your credit score.An equal housing lender. NMLS #10287.
