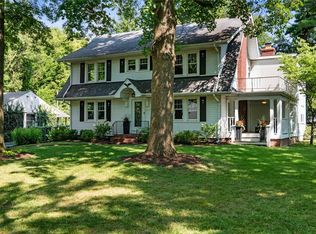Sold
$404,000
2120 Wynnedale Rd, Indianapolis, IN 46228
3beds
1,759sqft
Residential, Single Family Residence
Built in 1956
0.38 Acres Lot
$412,400 Zestimate®
$230/sqft
$1,843 Estimated rent
Home value
$412,400
$384,000 - $445,000
$1,843/mo
Zestimate® history
Loading...
Owner options
Explore your selling options
What's special
Discover this beautifully updated mid-century gem in the heart of Wynnedale! Nestled on a spacious, private lot, this stunning home features a chef-inspired kitchen complete with an Italian 6 burner gas range, handmade tile backsplash, oversized ceramic farmhouse sink, walnut countertops and premium finishes from Restoration Hardware. Expansive front and rear windows fill the home with natural light, highlighting the sleek low-profile LED lighting, new White Oak hardwood floors, and modernized main-level bathroom. The versatile upper level includes the spacious primary suite and loft space that could be used as a second living room, creative studio, or home office above the attached two-car garage. Enjoy peaceful outdoor living on the covered patio, upper-level balcony, or serene flagstone patio surrounded by mature landscaping. Located just minutes from downtown, near Butler University, the unique 24-acre Fitness Farm, and within Washington Township Schools-this is a rare opportunity you won't want to miss!
Zillow last checked: 8 hours ago
Listing updated: October 03, 2025 at 10:00am
Listing Provided by:
Doug Fredbeck 317-522-8785,
Keller Williams Indpls Metro N
Bought with:
Summer Hudson
eXp Realty, LLC
Source: MIBOR as distributed by MLS GRID,MLS#: 22038975
Facts & features
Interior
Bedrooms & bathrooms
- Bedrooms: 3
- Bathrooms: 2
- Full bathrooms: 2
- Main level bathrooms: 1
- Main level bedrooms: 2
Primary bedroom
- Level: Upper
- Area: 405 Square Feet
- Dimensions: 27x15
Bedroom 2
- Level: Main
- Area: 120 Square Feet
- Dimensions: 12x10
Bedroom 3
- Level: Main
- Area: 130 Square Feet
- Dimensions: 13x10
Dining room
- Level: Main
- Area: 81 Square Feet
- Dimensions: 9x9
Great room
- Level: Main
- Area: 192 Square Feet
- Dimensions: 12x16
Kitchen
- Level: Main
- Area: 90 Square Feet
- Dimensions: 10x09
Library
- Level: Main
- Area: 90 Square Feet
- Dimensions: 10x09
Loft
- Level: Upper
- Area: 135 Square Feet
- Dimensions: 15x09
Heating
- Baseboard, Forced Air, Hot Water, Natural Gas
Cooling
- Central Air
Appliances
- Included: Gas Cooktop, Dishwasher, Dryer, Disposal, Gas Water Heater, Microwave, Gas Oven, Refrigerator, Washer
Features
- Walk-In Closet(s), Hardwood Floors, In-Law Floorplan, Pantry
- Flooring: Hardwood
- Windows: Wood Work Painted
- Has basement: No
- Number of fireplaces: 1
- Fireplace features: Double Sided, Great Room, Wood Burning
Interior area
- Total structure area: 1,759
- Total interior livable area: 1,759 sqft
Property
Parking
- Total spaces: 2
- Parking features: Attached
- Attached garage spaces: 2
- Details: Garage Parking Other(Keyless Entry, Service Door)
Features
- Levels: Two
- Stories: 2
- Patio & porch: Covered, Patio, Rooftop
- Fencing: Fenced,Fence Complete,Full
Lot
- Size: 0.38 Acres
- Features: Mature Trees, Wooded
Details
- Parcel number: 490616118052000822
- Horse amenities: None
Construction
Type & style
- Home type: SingleFamily
- Architectural style: Mid-Century Modern,Ranch
- Property subtype: Residential, Single Family Residence
Materials
- Stone, Vinyl With Stone
- Foundation: Crawl Space
Condition
- New construction: No
- Year built: 1956
Utilities & green energy
- Water: Public
Community & neighborhood
Location
- Region: Indianapolis
- Subdivision: Wynnedale
HOA & financial
HOA
- Has HOA: Yes
Price history
| Date | Event | Price |
|---|---|---|
| 10/2/2025 | Sold | $404,000+1%$230/sqft |
Source: | ||
| 9/4/2025 | Pending sale | $400,000+3.9%$227/sqft |
Source: | ||
| 8/27/2025 | Listed for sale | $385,000$219/sqft |
Source: | ||
| 7/7/2025 | Listing removed | $385,000$219/sqft |
Source: | ||
| 7/3/2025 | Price change | $385,000-1.3%$219/sqft |
Source: | ||
Public tax history
| Year | Property taxes | Tax assessment |
|---|---|---|
| 2024 | $3,942 +13.1% | $302,000 |
| 2023 | $3,486 +24.1% | $302,000 +16.7% |
| 2022 | $2,810 +8.9% | $258,800 +20.8% |
Find assessor info on the county website
Neighborhood: Wynnedale
Nearby schools
GreatSchools rating
- 4/10Crooked Creek Elementary SchoolGrades: K-5Distance: 1.8 mi
- 3/10Westlane Middle SchoolGrades: 6-8Distance: 3.8 mi
- 7/10North Central High SchoolGrades: 9-12Distance: 6.6 mi
Get a cash offer in 3 minutes
Find out how much your home could sell for in as little as 3 minutes with a no-obligation cash offer.
Estimated market value$412,400
Get a cash offer in 3 minutes
Find out how much your home could sell for in as little as 3 minutes with a no-obligation cash offer.
Estimated market value
$412,400
