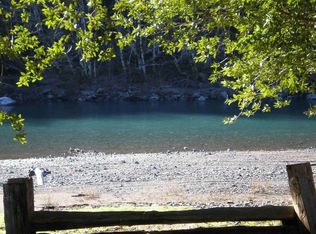ONE RIVERFRONT PROPERTY WITH STICK BUILT HOME OFF the grid, generator, solar power and possible wind mill power,batteries Four bedrooms, two full baths,kitchen with stove, refrigerator,living room/dining rm area, eating counter with view of mother nature's creatures, Easy path to the beautiful Chetco River
This property is off market, which means it's not currently listed for sale or rent on Zillow. This may be different from what's available on other websites or public sources.

