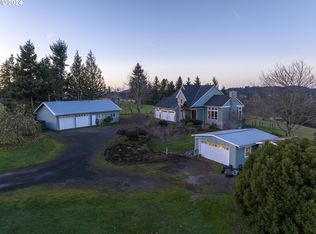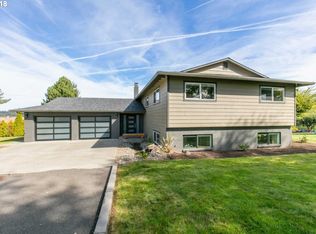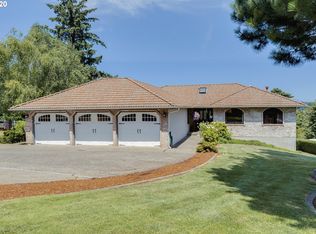Sold
$840,000
21200 SE Curtis Rd, Damascus, OR 97089
4beds
3,042sqft
Residential, Single Family Residence
Built in 1970
1.99 Acres Lot
$835,900 Zestimate®
$276/sqft
$3,690 Estimated rent
Home value
$835,900
$794,000 - $878,000
$3,690/mo
Zestimate® history
Loading...
Owner options
Explore your selling options
What's special
A property like this only comes around once in a blue moon. First time on the market in 47 years, this over 3,000 sqft classic Daylight Ranch with a nearly 2000 sqft shop are nestled on just shy of 2 acres at the end of a country road. Step out through the French doors onto the veranda porch and just "feel" the quiet. Tile entry flows into the living room with picture window and huge stone hearth fireplace. Spacious dining room & kitchen combination with hardwood floors, panoramic windows with French doors and stone fireplace. The kitchen offers ample storage with custom built pull-out drawers and cupboards. Stainless steel refrigerator and dishwasher, plus 2 separate ovens to make sure all the food is done at once this Thanksgiving. Large laundry room on the main floor with utility sink, pull-out counter, full bath, and tons of storage. The primary bedroom has a full bath with pocket door and bay windows with French doors leading out to the balcony overlooking the property. Downstairs you'll find the 4th bedroom with full bath and French doors out to the covered porch with private entrance. The expansive family room has a large storage room, gas fireplace, built-in shelving and is plumbed for a kitchen or bar. Both the home and the shop had new roofs put on in 2024.The shop has heating, good lighting, and includes a hoist and a 7.5 horsepower compressor. The property is fully fenced and gated with mature trees, circular drive, and has the cutest garden shed with a metal roof, 2 windows, and a front porch. This is the one you've been waiting for...
Zillow last checked: 8 hours ago
Listing updated: December 16, 2025 at 04:57am
Listed by:
Susan Davais 503-665-3144,
ERA Freeman & Associates,
Joshua Hooley 503-887-6254,
ERA Freeman & Associates
Bought with:
Chad Estes, 201203930
Coldwell Banker Bain
Source: RMLS (OR),MLS#: 739738677
Facts & features
Interior
Bedrooms & bathrooms
- Bedrooms: 4
- Bathrooms: 4
- Full bathrooms: 4
- Main level bathrooms: 3
Primary bedroom
- Features: Bathroom, Closet, Shower, Wallto Wall Carpet
- Level: Main
- Area: 255
- Dimensions: 17 x 15
Bedroom 2
- Features: Closet, Wallto Wall Carpet
- Level: Main
- Area: 110
- Dimensions: 10 x 11
Bedroom 3
- Features: Closet, Wallto Wall Carpet
- Level: Main
- Area: 120
- Dimensions: 12 x 10
Bedroom 4
- Features: Bathroom, Bathtub With Shower
- Level: Lower
- Area: 140
- Dimensions: 14 x 10
Dining room
- Features: Fireplace, Wood Floors
- Level: Main
- Area: 240
- Dimensions: 15 x 16
Kitchen
- Features: Builtin Range, Dishwasher, Hardwood Floors, Island, Builtin Oven, Free Standing Refrigerator
- Level: Main
- Area: 345
- Width: 15
Living room
- Features: Fireplace, Wallto Wall Carpet
- Level: Main
- Area: 300
- Dimensions: 20 x 15
Heating
- Forced Air, Fireplace(s)
Cooling
- Central Air
Appliances
- Included: Built In Oven, Built-In Range, Dishwasher, Disposal, Free-Standing Refrigerator, Plumbed For Ice Maker, Stainless Steel Appliance(s), Washer/Dryer, Gas Water Heater
- Laundry: Laundry Room
Features
- Ceiling Fan(s), Central Vacuum, Bathroom, Bathtub With Shower, Shower, Sink, Closet, Kitchen Island, Pantry, Tile
- Flooring: Hardwood, Vinyl, Wall to Wall Carpet, Wood
- Windows: Double Pane Windows, Vinyl Frames
- Basement: Daylight
- Number of fireplaces: 3
- Fireplace features: Gas, Wood Burning
Interior area
- Total structure area: 3,042
- Total interior livable area: 3,042 sqft
Property
Parking
- Total spaces: 2
- Parking features: Driveway, RV Access/Parking, RV Boat Storage, Garage Door Opener, Attached
- Attached garage spaces: 2
- Has uncovered spaces: Yes
Accessibility
- Accessibility features: Garage On Main, Main Floor Bedroom Bath, Parking, Utility Room On Main, Accessibility
Features
- Levels: Two
- Stories: 2
- Patio & porch: Covered Patio, Deck, Patio
- Exterior features: Yard
- Fencing: Fenced
- Has view: Yes
- View description: Territorial, Trees/Woods
Lot
- Size: 1.99 Acres
- Features: Gated, Level, Acres 1 to 3
Details
- Additional structures: RVParking, RVBoatStorage, Workshop
- Parcel number: 00620340
- Zoning: EFU
Construction
Type & style
- Home type: SingleFamily
- Architectural style: Daylight Ranch
- Property subtype: Residential, Single Family Residence
Materials
- Cement Siding
- Foundation: Slab, Stem Wall
- Roof: Composition
Condition
- Resale
- New construction: No
- Year built: 1970
Utilities & green energy
- Gas: Gas
- Sewer: Septic Tank
- Water: Public
Community & neighborhood
Location
- Region: Damascus
Other
Other facts
- Listing terms: Cash,Conventional,FHA,VA Loan
- Road surface type: Paved
Price history
| Date | Event | Price |
|---|---|---|
| 12/15/2025 | Sold | $840,000-6.7%$276/sqft |
Source: | ||
| 12/6/2025 | Pending sale | $900,000$296/sqft |
Source: | ||
| 11/14/2025 | Listed for sale | $900,000$296/sqft |
Source: | ||
| 11/4/2025 | Pending sale | $900,000$296/sqft |
Source: | ||
| 9/7/2025 | Price change | $900,000-5.3%$296/sqft |
Source: | ||
Public tax history
| Year | Property taxes | Tax assessment |
|---|---|---|
| 2025 | $6,451 +4.7% | $401,683 +3% |
| 2024 | $6,162 +2.4% | $389,984 +3% |
| 2023 | $6,017 +6.4% | $378,626 +3% |
Find assessor info on the county website
Neighborhood: 97089
Nearby schools
GreatSchools rating
- 7/10Damascus Middle SchoolGrades: K-8Distance: 1.2 mi
- 6/10Sam Barlow High SchoolGrades: 9-12Distance: 7.2 mi
Schools provided by the listing agent
- Elementary: Dp Crk-Damascus
- Middle: Dp Crk-Damascus
- High: Sam Barlow
Source: RMLS (OR). This data may not be complete. We recommend contacting the local school district to confirm school assignments for this home.
Get a cash offer in 3 minutes
Find out how much your home could sell for in as little as 3 minutes with a no-obligation cash offer.
Estimated market value$835,900
Get a cash offer in 3 minutes
Find out how much your home could sell for in as little as 3 minutes with a no-obligation cash offer.
Estimated market value
$835,900


