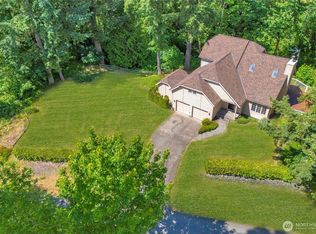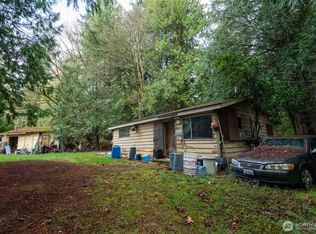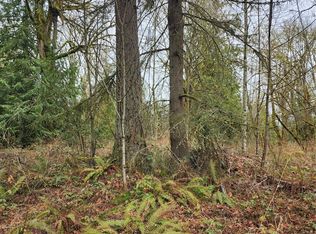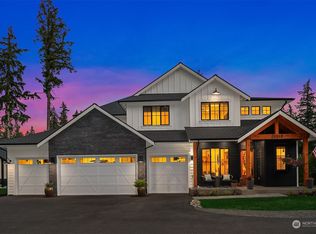Sold
Listed by:
Andrew Knutzen,
Real Property Associates
Bought with: Better Properties Kent LLC
$1,675,000
21201 Sweeney Road SE, Maple Valley, WA 98038
4beds
5,830sqft
Single Family Residence
Built in 2014
1.04 Acres Lot
$1,676,400 Zestimate®
$287/sqft
$6,961 Estimated rent
Home value
$1,676,400
$1.54M - $1.81M
$6,961/mo
Zestimate® history
Loading...
Owner options
Explore your selling options
What's special
First time ever on the market—this impeccably built custom estate in Cedar River Highlands was the builder’s personal residence. Behind a gated entry, this 4 bed, 4.25 bath home sits on a private acre with a fruit orchard and berry patch. Brazilian walnut floors welcome you into a space that’s both refined and comfortable. Enjoy heated floors in the kitchen and primary bath, plus Viking appliances for the home chef. Home is wired with generator, security system and in wall vacuum system and wired for custom audio. A massive 2,200 sq ft daylight basement is roughed in and ready to finish as an ADU or additional living space. Located in the desirable Tahoma School District. Close to both Maple Valley amenities and equestrian boarding.
Zillow last checked: 8 hours ago
Listing updated: November 03, 2025 at 04:06am
Listed by:
Andrew Knutzen,
Real Property Associates
Bought with:
Hardeep S. Goraya, 100195
Better Properties Kent LLC
Source: NWMLS,MLS#: 2416735
Facts & features
Interior
Bedrooms & bathrooms
- Bedrooms: 4
- Bathrooms: 5
- Full bathrooms: 3
- 3/4 bathrooms: 1
- 1/2 bathrooms: 1
- Main level bathrooms: 2
- Main level bedrooms: 1
Bedroom
- Level: Main
Bathroom full
- Level: Main
Other
- Level: Main
Den office
- Level: Main
Dining room
- Level: Main
Family room
- Level: Main
Kitchen with eating space
- Level: Main
Living room
- Level: Main
Utility room
- Level: Main
Heating
- Fireplace, Forced Air, Radiant, Electric, Propane
Cooling
- Central Air
Features
- Bath Off Primary, Central Vacuum, Ceiling Fan(s), Dining Room, Walk-In Pantry
- Flooring: Ceramic Tile, Hardwood, Carpet
- Doors: French Doors
- Windows: Double Pane/Storm Window
- Basement: Daylight,Partially Finished,Bath/Stubbed
- Number of fireplaces: 1
- Fireplace features: Gas, Main Level: 1, Fireplace
Interior area
- Total structure area: 5,830
- Total interior livable area: 5,830 sqft
Property
Parking
- Total spaces: 3
- Parking features: Driveway, Detached Garage, RV Parking
- Garage spaces: 3
Features
- Levels: Two
- Stories: 2
- Patio & porch: Bath Off Primary, Built-In Vacuum, Ceiling Fan(s), Double Pane/Storm Window, Dining Room, Fireplace, French Doors, Walk-In Closet(s), Walk-In Pantry
- Has view: Yes
- View description: Territorial
Lot
- Size: 1.04 Acres
- Features: Deck, Fenced-Fully, Gated Entry, High Speed Internet, Patio, Propane, RV Parking, Shop
- Topography: Partial Slope
- Residential vegetation: Fruit Trees, Garden Space
Details
- Parcel number: 0822069028
- Zoning: RA5
- Zoning description: Jurisdiction: County
- Special conditions: Standard
Construction
Type & style
- Home type: SingleFamily
- Property subtype: Single Family Residence
Materials
- Cement Planked, Stone, Cement Plank
- Roof: Composition
Condition
- Year built: 2014
Utilities & green energy
- Sewer: Septic Tank
- Water: Public
Community & neighborhood
Location
- Region: Maple Valley
- Subdivision: Maple Valley
Other
Other facts
- Listing terms: Cash Out,Conventional,FHA,VA Loan
- Cumulative days on market: 17 days
Price history
| Date | Event | Price |
|---|---|---|
| 10/3/2025 | Sold | $1,675,000-4.3%$287/sqft |
Source: | ||
| 8/24/2025 | Pending sale | $1,750,000$300/sqft |
Source: | ||
| 8/7/2025 | Listed for sale | $1,750,000+2233.3%$300/sqft |
Source: | ||
| 8/10/2011 | Sold | $75,000$13/sqft |
Source: Public Record Report a problem | ||
Public tax history
| Year | Property taxes | Tax assessment |
|---|---|---|
| 2024 | $15,507 +2.8% | $1,370,000 +5.1% |
| 2023 | $15,077 +3.7% | $1,304,000 -10.9% |
| 2022 | $14,542 +10.9% | $1,464,000 +34.1% |
Find assessor info on the county website
Neighborhood: 98038
Nearby schools
GreatSchools rating
- 8/10Shadow Lake Elementary SchoolGrades: PK-5Distance: 1.7 mi
- 8/10Maple View Middle SchoolGrades: 6-8Distance: 2 mi
- 8/10Tahoma Senior High SchoolGrades: 9-12Distance: 4.4 mi

Get pre-qualified for a loan
At Zillow Home Loans, we can pre-qualify you in as little as 5 minutes with no impact to your credit score.An equal housing lender. NMLS #10287.
Sell for more on Zillow
Get a free Zillow Showcase℠ listing and you could sell for .
$1,676,400
2% more+ $33,528
With Zillow Showcase(estimated)
$1,709,928


