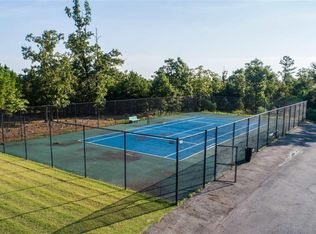Southern Living showcase! 1.37 Acres with views of Pinnacle Mountain from front outdoor cozy fireplace! 5" white oak floors, exposed beams in open living area. French doors, butler's pantry, 10' ceilings, mud room/desk & marble vanities. Chef's kitchen- 42" Kitchenaid, 6 burner gas, farm sink, ice maker & Wellborn cabinets & marble c.tops. Marble MBTH, Maxx soaker tub & quartz laundry. Versatile bonus/game room up. Hunter Douglas Blinds. Tankless HWH w/recirculating. Luxury living-gated neighborhood.
This property is off market, which means it's not currently listed for sale or rent on Zillow. This may be different from what's available on other websites or public sources.

