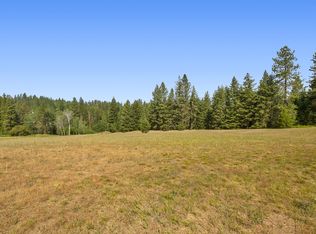Closed
$1,146,000
21208 N Monroe Rd, Spokane, WA 99208
4beds
--baths
3,239sqft
Single Family Residence
Built in 2007
10.31 Acres Lot
$1,139,100 Zestimate®
$354/sqft
$3,060 Estimated rent
Home value
$1,139,100
$1.07M - $1.22M
$3,060/mo
Zestimate® history
Loading...
Owner options
Explore your selling options
What's special
Quality, close-in, custom-built home on over 10 acres in Mead Schools. This home features an extremely well-insulated 40 x 60 shop with a one-bedroom, one-bath full apartment! Both the home and the shop/apartment have natural gas-fired radiant floor heating. The shop could easily be rented out on a short or long-term basis, or it would make a great guest suite with privacy! The great room plan in the main house features beautiful pine tongue and groove vaulted ceilings, hickory-pecan engineered flooring, knotty alder doors and trim throughout, and solid surface countertops in the nicely appointed kitchen with a copper prep sink. How about a 60-GPM well when it was installed? Fantastic bonus/craft room upstairs, with a nice loft area that would also work wonderfully as an office or extra bedroom. Enjoy relaxing evenings in your jacuzzi on the deck or just take in the great area views from the balcony on the large covered back deck.
Zillow last checked: 8 hours ago
Listing updated: October 27, 2023 at 08:13am
Listed by:
Randy Wells 509-979-7400,
Windermere City Group,
Cathey Wells 509-768-7400,
Windermere City Group
Source: SMLS,MLS#: 202319602
Facts & features
Interior
Bedrooms & bathrooms
- Bedrooms: 4
First floor
- Level: First
- Area: 2775 Square Feet
Other
- Level: Second
- Area: 464 Square Feet
Third floor
- Level: Third
Heating
- Natural Gas, Radiant Floor
Cooling
- Central Air
Appliances
- Included: Range, Gas Range, Double Oven, Dishwasher, Refrigerator, Disposal, Trash Compactor, Microwave, Washer, Dryer
Features
- Cathedral Ceiling(s), Natural Woodwork, In-Law Floorplan, Hard Surface Counters
- Windows: Windows Vinyl, Multi Pane Windows, Bay Window(s), Skylight(s)
- Basement: Crawl Space
- Number of fireplaces: 1
- Fireplace features: Masonry, Wood Burning
Interior area
- Total structure area: 3,239
- Total interior livable area: 3,239 sqft
Property
Parking
- Total spaces: 8
- Parking features: Attached, Detached, Carport, RV Access/Parking, Workshop in Garage, Garage Door Opener, Off Site, See Remarks, Oversized
- Garage spaces: 4
- Carport spaces: 4
- Covered spaces: 8
Features
- Levels: One and One Half
- Stories: 2
- Has view: Yes
- View description: Territorial
Lot
- Size: 10.31 Acres
- Features: Views, Secluded, Rolling Slope, Oversized Lot, Garden, Orchard(s)
Details
- Additional structures: Workshop, Shed(s)
- Parcel number: 27104.9093
Construction
Type & style
- Home type: SingleFamily
- Architectural style: Other
- Property subtype: Single Family Residence
Materials
- Vinyl Siding
- Roof: Composition
Condition
- New construction: No
- Year built: 2007
Community & neighborhood
Location
- Region: Spokane
Other
Other facts
- Listing terms: VA Loan,Conventional,Cash
- Road surface type: Gravel
Price history
| Date | Event | Price |
|---|---|---|
| 10/27/2023 | Sold | $1,146,000-8.3%$354/sqft |
Source: | ||
| 9/25/2023 | Pending sale | $1,250,000$386/sqft |
Source: | ||
| 9/14/2023 | Listed for sale | $1,250,000$386/sqft |
Source: | ||
| 8/8/2023 | Contingent | $1,250,000$386/sqft |
Source: | ||
| 7/29/2023 | Listed for sale | $1,250,000$386/sqft |
Source: | ||
Public tax history
| Year | Property taxes | Tax assessment |
|---|---|---|
| 2024 | $11,496 +51.2% | $1,140,690 +33.9% |
| 2023 | $7,605 +8.6% | $852,190 +10.3% |
| 2022 | $7,004 +24% | $772,320 +32.2% |
Find assessor info on the county website
Neighborhood: 99208
Nearby schools
GreatSchools rating
- 4/10Brentwood Elementary SchoolGrades: K-5Distance: 6.7 mi
- 6/10Northwood Middle SchoolGrades: 6-8Distance: 6.9 mi
- 8/10Mead Senior High SchoolGrades: 9-12Distance: 6.3 mi
Schools provided by the listing agent
- Elementary: Brentwood
- Middle: Northwood
- High: Mead
- District: Mead
Source: SMLS. This data may not be complete. We recommend contacting the local school district to confirm school assignments for this home.
Get pre-qualified for a loan
At Zillow Home Loans, we can pre-qualify you in as little as 5 minutes with no impact to your credit score.An equal housing lender. NMLS #10287.
Sell with ease on Zillow
Get a Zillow Showcase℠ listing at no additional cost and you could sell for —faster.
$1,139,100
2% more+$22,782
With Zillow Showcase(estimated)$1,161,882
