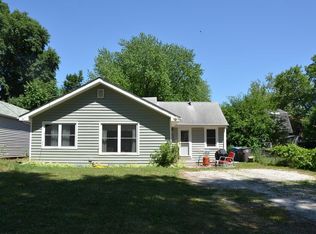Sold for $245,000 on 10/18/23
$245,000
2121 40th St, Des Moines, IA 50310
3beds
1,237sqft
Single Family Residence
Built in 1926
7,013.16 Square Feet Lot
$258,400 Zestimate®
$198/sqft
$1,802 Estimated rent
Home value
$258,400
$245,000 - $271,000
$1,802/mo
Zestimate® history
Loading...
Owner options
Explore your selling options
What's special
Prepare to be charmed by this Beaverdale Brick home located in the heart of Beaverdale. Featuring 3 bedrooms (main level bedrooms are newly renovated), classic full bath with penny tile, hardwood floors, new paint throughout, refinished floors throughout, 4 seasons room off the dining area, large backyard that is fully fenced in ready for your family and friends to entertain. In the lower level you find a new electrical panel, water proof basement system and tons of storage. Head upstairs for even more finished square footage, with a walk-in closet. Make your Move to Beaverdale Today.
Zillow last checked: 8 hours ago
Listing updated: November 01, 2023 at 06:06pm
Listed by:
Montanaro, Rich (515)451-4549,
The American Real Estate Co.
Bought with:
Knittel, Heather
RE/MAX REC
Source: DMMLS,MLS#: 682142 Originating MLS: Des Moines Area Association of REALTORS
Originating MLS: Des Moines Area Association of REALTORS
Facts & features
Interior
Bedrooms & bathrooms
- Bedrooms: 3
- Bathrooms: 2
- Full bathrooms: 1
- 1/2 bathrooms: 1
- Main level bedrooms: 2
Heating
- Electric, Forced Air, Natural Gas
Cooling
- Central Air
Appliances
- Included: Dryer, Refrigerator, Stove, Washer
Features
- Separate/Formal Dining Room
- Flooring: Carpet, Hardwood, Tile
- Basement: Unfinished
- Number of fireplaces: 1
- Fireplace features: Gas Log, Fireplace Screen
Interior area
- Total structure area: 1,237
- Total interior livable area: 1,237 sqft
Property
Parking
- Total spaces: 1
- Parking features: Detached, Garage, One Car Garage
- Garage spaces: 1
Features
- Levels: One and One Half
- Stories: 1
- Patio & porch: Porch, Screened
- Exterior features: Enclosed Porch, Fully Fenced
- Fencing: Chain Link,Full
Lot
- Size: 7,013 sqft
- Dimensions: 50 x 140
Details
- Parcel number: 10001369000000
- Zoning: Res
Construction
Type & style
- Home type: SingleFamily
- Architectural style: One and One Half Story
- Property subtype: Single Family Residence
Materials
- Brick
- Foundation: Block
- Roof: Asphalt,Shingle
Condition
- Year built: 1926
Utilities & green energy
- Sewer: Public Sewer
- Water: Public
Community & neighborhood
Location
- Region: Des Moines
Other
Other facts
- Listing terms: Cash,Conventional,FHA,VA Loan
- Road surface type: Asphalt
Price history
| Date | Event | Price |
|---|---|---|
| 10/18/2023 | Sold | $245,000-5.8%$198/sqft |
Source: | ||
| 10/3/2023 | Pending sale | $260,000$210/sqft |
Source: | ||
| 9/30/2023 | Price change | $260,000-3.7%$210/sqft |
Source: | ||
| 9/15/2023 | Listed for sale | $270,000+50%$218/sqft |
Source: | ||
| 9/16/2019 | Sold | $180,000-2.7%$146/sqft |
Source: | ||
Public tax history
| Year | Property taxes | Tax assessment |
|---|---|---|
| 2024 | $4,094 -0.6% | $218,600 |
| 2023 | $4,118 +0.8% | $218,600 +19.1% |
| 2022 | $4,084 +3.5% | $183,600 |
Find assessor info on the county website
Neighborhood: Beaverdale
Nearby schools
GreatSchools rating
- 6/10Perkins Elementary SchoolGrades: K-5Distance: 0.5 mi
- 5/10Merrill Middle SchoolGrades: 6-8Distance: 2.3 mi
- 4/10Roosevelt High SchoolGrades: 9-12Distance: 1.5 mi
Schools provided by the listing agent
- District: Des Moines Independent
Source: DMMLS. This data may not be complete. We recommend contacting the local school district to confirm school assignments for this home.

Get pre-qualified for a loan
At Zillow Home Loans, we can pre-qualify you in as little as 5 minutes with no impact to your credit score.An equal housing lender. NMLS #10287.
Sell for more on Zillow
Get a free Zillow Showcase℠ listing and you could sell for .
$258,400
2% more+ $5,168
With Zillow Showcase(estimated)
$263,568