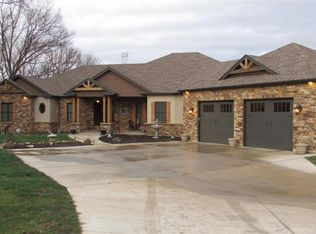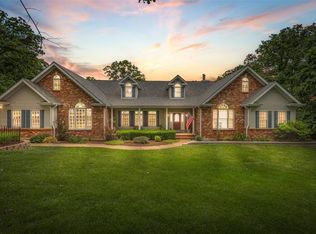Closed
Listing Provided by:
Susan M Drusch 314-369-5670,
The Road Home Realty,
Denise M Marco 314-249-3311,
The Road Home Realty
Bought with: Coldwell Banker Premier Group
Price Unknown
2121 Andrea Rd, Festus, MO 63028
4beds
3,976sqft
Single Family Residence
Built in 2007
6.85 Acres Lot
$681,000 Zestimate®
$--/sqft
$3,394 Estimated rent
Home value
$681,000
$599,000 - $770,000
$3,394/mo
Zestimate® history
Loading...
Owner options
Explore your selling options
What's special
Home is where the heart is. Family built, owned, and loved from the start. Explore this resort of a home and all of its magic and all it has to offer. Personal paradise for the family that loves to vacation at home. This 5 car oversized garaged home offers so much charm and space for any dream to come true. The inside offers operable transom windows, a double sided fire place, large recreational room, a family cinema, 9X7 built in safe, heated whirlpool tub. The beautiful kitchen offers a built in bread warmer, cook top grill, and views all around the property; including a recreational pool that also overlooks a gorgeous yard, elegant landscape, firepit area, barn shaped utility shed and trees leading into 5 acres of hiking trails and a wet weather creek. To continue on the trails you will sneak up on another firepit and picnic table area deep in the woods. This dream home has been created in excellence with a lot of love to make so many family memories that will last a lifetime. Additional Rooms: Mud Room
Zillow last checked: 8 hours ago
Listing updated: April 28, 2025 at 05:42pm
Listing Provided by:
Susan M Drusch 314-369-5670,
The Road Home Realty,
Denise M Marco 314-249-3311,
The Road Home Realty
Bought with:
Nicholas J Metz, 2013025635
Coldwell Banker Premier Group
Source: MARIS,MLS#: 24039484 Originating MLS: St. Louis Association of REALTORS
Originating MLS: St. Louis Association of REALTORS
Facts & features
Interior
Bedrooms & bathrooms
- Bedrooms: 4
- Bathrooms: 4
- Full bathrooms: 3
- 1/2 bathrooms: 1
- Main level bathrooms: 3
- Main level bedrooms: 3
Primary bedroom
- Features: Floor Covering: Carpeting, Wall Covering: Some
- Level: Main
- Area: 252
- Dimensions: 18x14
Bedroom
- Features: Floor Covering: Carpeting, Wall Covering: Some
- Level: Main
- Area: 144
- Dimensions: 12x12
Bedroom
- Features: Floor Covering: Carpeting, Wall Covering: Some
- Level: Main
- Area: 132
- Dimensions: 12x11
Bedroom
- Features: Floor Covering: Carpeting, Wall Covering: Some
- Level: Lower
- Area: 168
- Dimensions: 12x14
Primary bathroom
- Features: Floor Covering: Ceramic Tile, Wall Covering: Some
- Level: Main
- Area: 143
- Dimensions: 13x11
Breakfast room
- Features: Floor Covering: Ceramic Tile, Wall Covering: Some
- Level: Main
- Area: 143
- Dimensions: 13x11
Dining room
- Features: Floor Covering: Wood, Wall Covering: Some
- Level: Main
- Area: 156
- Dimensions: 13x12
Hearth room
- Features: Floor Covering: Ceramic Tile, Wall Covering: Some
- Level: Main
- Area: 270
- Dimensions: 18x15
Kitchen
- Features: Floor Covering: Ceramic Tile, Wall Covering: Some
- Level: Main
- Area: 224
- Dimensions: 16x14
Laundry
- Features: Floor Covering: Ceramic Tile, Wall Covering: None
- Level: Main
- Area: 80
- Dimensions: 10x8
Living room
- Features: Floor Covering: Wood, Wall Covering: Some
- Level: Main
- Area: 306
- Dimensions: 18x17
Media room
- Features: Floor Covering: Carpeting, Wall Covering: None
- Level: Lower
- Area: 342
- Dimensions: 19x18
Other
- Features: Floor Covering: Concrete, Wall Covering: None
- Level: Lower
- Area: 63
- Dimensions: 9x7
Recreation room
- Features: Floor Covering: Ceramic Tile, Wall Covering: Some
- Level: Lower
- Area: 744
- Dimensions: 31x24
Storage
- Features: Floor Covering: Concrete, Wall Covering: None
- Level: Lower
- Area: 456
- Dimensions: 38x12
Storage
- Features: Floor Covering: Concrete, Wall Covering: None
- Level: Lower
- Area: 629
- Dimensions: 37x17
Heating
- Forced Air, Electric
Cooling
- Attic Fan, Ceiling Fan(s), Central Air, Electric
Appliances
- Included: Dishwasher, Disposal, Double Oven, Down Draft, Cooktop, Dryer, Electric Cooktop, Ice Maker, Microwave, Other, Refrigerator, Water Softener, Water Softener Rented, Electric Water Heater
- Laundry: Main Level
Features
- Double Vanity, Separate Shower, Breakfast Bar, Breakfast Room, Kitchen Island, Custom Cabinetry, Granite Counters, Pantry, Kitchen/Dining Room Combo, Separate Dining, Bookcases, High Ceilings, Open Floorplan, Special Millwork, Vaulted Ceiling(s), Walk-In Closet(s), Entrance Foyer, Workshop/Hobby Area
- Flooring: Carpet, Hardwood
- Doors: Panel Door(s), Pocket Door(s)
- Windows: Low Emissivity Windows, Insulated Windows, Tilt-In Windows, Wood Frames
- Basement: Full,Sleeping Area,Storage Space,Walk-Out Access
- Number of fireplaces: 2
- Fireplace features: Family Room, Living Room, Kitchen
Interior area
- Total structure area: 3,976
- Total interior livable area: 3,976 sqft
- Finished area above ground: 2,694
- Finished area below ground: 1,282
Property
Parking
- Total spaces: 5
- Parking features: Attached, Garage, Garage Door Opener, Oversized
- Attached garage spaces: 5
Features
- Levels: One
- Patio & porch: Deck
- Has private pool: Yes
- Pool features: Private, In Ground
Lot
- Size: 6.85 Acres
- Dimensions: 1257 x 400
- Features: Adjoins Wooded Area, Suitable for Horses, Corner Lot, Wooded
Details
- Additional structures: Shed(s)
- Parcel number: 186.024.00001037
- Special conditions: Standard
- Other equipment: Satellite Dish
- Horses can be raised: Yes
Construction
Type & style
- Home type: SingleFamily
- Architectural style: Ranch,Traditional
- Property subtype: Single Family Residence
Materials
- Stone Veneer, Brick Veneer
Condition
- Year built: 2007
Utilities & green energy
- Sewer: Septic Tank
- Water: Well
- Utilities for property: Natural Gas Available
Community & neighborhood
Security
- Security features: Smoke Detector(s)
Location
- Region: Festus
- Subdivision: Sugar Springs
HOA & financial
HOA
- HOA fee: $524 annually
- Services included: Other
Other
Other facts
- Listing terms: Cash,Conventional
- Ownership: Private
- Road surface type: Concrete
Price history
| Date | Event | Price |
|---|---|---|
| 9/3/2024 | Sold | -- |
Source: | ||
| 7/30/2024 | Pending sale | $639,000$161/sqft |
Source: | ||
| 7/26/2024 | Price change | $639,000-6%$161/sqft |
Source: | ||
| 7/10/2024 | Price change | $680,000-2.9%$171/sqft |
Source: | ||
| 6/21/2024 | Listed for sale | $700,000$176/sqft |
Source: | ||
Public tax history
| Year | Property taxes | Tax assessment |
|---|---|---|
| 2025 | $4,058 +6.9% | $72,500 +8.2% |
| 2024 | $3,795 +0.1% | $67,000 |
| 2023 | $3,792 0% | $67,000 |
Find assessor info on the county website
Neighborhood: 63028
Nearby schools
GreatSchools rating
- 5/10Athena Elementary SchoolGrades: K-6Distance: 4.8 mi
- 6/10Desoto Jr. High SchoolGrades: 7-8Distance: 8.6 mi
- 7/10Desoto Sr. High SchoolGrades: 9-12Distance: 8.7 mi
Schools provided by the listing agent
- Elementary: Athena Elem.
- Middle: Desoto Jr. High
- High: Desoto Sr. High
Source: MARIS. This data may not be complete. We recommend contacting the local school district to confirm school assignments for this home.
Get a cash offer in 3 minutes
Find out how much your home could sell for in as little as 3 minutes with a no-obligation cash offer.
Estimated market value$681,000
Get a cash offer in 3 minutes
Find out how much your home could sell for in as little as 3 minutes with a no-obligation cash offer.
Estimated market value
$681,000

