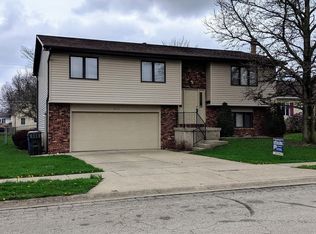Sold for $192,900
$192,900
2121 Barding Ave, Decatur, IL 62526
3beds
2,944sqft
Single Family Residence
Built in 1989
9,147.6 Square Feet Lot
$199,000 Zestimate®
$66/sqft
$2,179 Estimated rent
Home value
$199,000
$167,000 - $237,000
$2,179/mo
Zestimate® history
Loading...
Owner options
Explore your selling options
What's special
Great location and Great home. Lots of special features and plenty of space. Open Floor plan is ideal for entertaining. Kitchen has a movable snack bar/island that is open to dining area and a Vaulted ceiling Great Room with a fireplace and Sky Lights! The great room also opens to a spacious deck with a remote controlled retractable awning. The bedrooms are nice sized and of course the master Bedroom has its own master Bath. There is a full hall bath & a half bath by the garage entry on the main floor adjoining the main floor Laundry room. The basement is carpeted and has two very large rooms plus several large storage areas and a half bath and a separate shower. The basement is out-fitted with a sump pump with back-up and a Great party area for lots of extra fun and room to entertaining. The unfinished Utility Room offers separate shower, and even more roomy storage.
Zillow last checked: 8 hours ago
Listing updated: November 04, 2025 at 06:20am
Listed by:
Bev Whipple 217-875-8081,
Glenda Williamson Realty
Bought with:
Tonya Feller, 475182789
Glenda Williamson Realty
Source: CIBR,MLS#: 6254552 Originating MLS: Central Illinois Board Of REALTORS
Originating MLS: Central Illinois Board Of REALTORS
Facts & features
Interior
Bedrooms & bathrooms
- Bedrooms: 3
- Bathrooms: 4
- Full bathrooms: 2
- 1/2 bathrooms: 2
Primary bedroom
- Description: Flooring: Laminate
- Level: Main
- Dimensions: 10 x 10
Bedroom
- Description: Flooring: Laminate
- Level: Main
- Dimensions: 10 x 10
Bedroom
- Description: Flooring: Laminate
- Level: Main
- Dimensions: 10 x 10
Primary bathroom
- Level: Main
- Dimensions: 12 x 14
Bonus room
- Level: Lower
- Dimensions: 10 x 15
Dining room
- Description: Flooring: Carpet
- Level: Main
- Dimensions: 10 x 10
Other
- Features: Tub Shower
- Level: Main
Game room
- Description: Flooring: Carpet
- Level: Lower
- Dimensions: 20 x 20
Half bath
- Level: Main
Half bath
- Level: Lower
Kitchen
- Description: Flooring: Ceramic Tile
- Level: Main
- Dimensions: 10 x 10
Laundry
- Description: Flooring: Ceramic Tile
- Level: Main
- Dimensions: 6 x 8
Living room
- Description: Flooring: Carpet
- Level: Main
- Dimensions: 10 x 10
Workshop
- Features: Tub Shower
- Level: Lower
- Dimensions: 10 x 20
Heating
- Forced Air, Gas
Cooling
- Central Air
Appliances
- Included: Dryer, Dishwasher, Gas Water Heater, Microwave, Range, Refrigerator, Washer
- Laundry: Main Level
Features
- Attic, Cathedral Ceiling(s), Fireplace, Kitchen Island, Bath in Primary Bedroom, Main Level Primary, Skylights, Workshop
- Windows: Skylight(s)
- Basement: Finished,Full,Sump Pump
- Number of fireplaces: 1
- Fireplace features: Family/Living/Great Room
Interior area
- Total structure area: 2,944
- Total interior livable area: 2,944 sqft
- Finished area above ground: 1,572
- Finished area below ground: 1,372
Property
Parking
- Total spaces: 2
- Parking features: Attached, Garage
- Attached garage spaces: 2
Accessibility
- Accessibility features: Wheelchair Access
Features
- Levels: One
- Stories: 1
- Patio & porch: Other, Deck
- Exterior features: Deck, Fence, Handicap Accessible, Shed, Workshop
- Fencing: Yard Fenced
Lot
- Size: 9,147 sqft
- Dimensions: 140 x 65
Details
- Additional structures: Shed(s)
- Parcel number: 041204356005
- Zoning: RES
- Special conditions: None
Construction
Type & style
- Home type: SingleFamily
- Architectural style: Ranch
- Property subtype: Single Family Residence
Materials
- Aluminum Siding, Asphalt, Vinyl Siding
- Foundation: Basement
- Roof: Asphalt
Condition
- Year built: 1989
Utilities & green energy
- Sewer: Public Sewer
- Water: Public
Community & neighborhood
Location
- Region: Decatur
- Subdivision: Summit Rdg
Other
Other facts
- Road surface type: Concrete
Price history
| Date | Event | Price |
|---|---|---|
| 11/3/2025 | Sold | $192,900+0.2%$66/sqft |
Source: | ||
| 10/20/2025 | Pending sale | $192,500$65/sqft |
Source: | ||
| 9/29/2025 | Contingent | $192,500$65/sqft |
Source: | ||
| 8/11/2025 | Listed for sale | $192,500+46.9%$65/sqft |
Source: | ||
| 6/28/2013 | Sold | $131,000-5.7%$44/sqft |
Source: | ||
Public tax history
| Year | Property taxes | Tax assessment |
|---|---|---|
| 2024 | $2,651 -2.7% | $48,288 +3.7% |
| 2023 | $2,725 -2.7% | $46,579 +8.1% |
| 2022 | $2,801 -0.6% | $43,101 +7.1% |
Find assessor info on the county website
Neighborhood: 62526
Nearby schools
GreatSchools rating
- 1/10Benjamin Franklin Elementary SchoolGrades: K-6Distance: 0.5 mi
- 1/10Stephen Decatur Middle SchoolGrades: 7-8Distance: 3 mi
- 2/10Macarthur High SchoolGrades: 9-12Distance: 0.8 mi
Schools provided by the listing agent
- District: Decatur Dist 61
Source: CIBR. This data may not be complete. We recommend contacting the local school district to confirm school assignments for this home.
Get pre-qualified for a loan
At Zillow Home Loans, we can pre-qualify you in as little as 5 minutes with no impact to your credit score.An equal housing lender. NMLS #10287.
