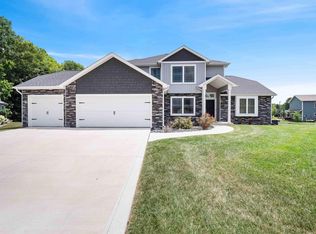Closed
$285,000
2121 Beineke Rd, Fort Wayne, IN 46808
4beds
2,096sqft
Single Family Residence
Built in 1964
0.69 Acres Lot
$323,800 Zestimate®
$--/sqft
$2,011 Estimated rent
Home value
$323,800
$301,000 - $350,000
$2,011/mo
Zestimate® history
Loading...
Owner options
Explore your selling options
What's special
This freshly renovated home sits on roughly .7 acres with a beautiful wooded backdrop. There is 4 bedrooms and 2.5 bathrooms with an unfinished walkout basement. A mixture of laminate, vinyl plank and carpet line the floors with all updated bathrooms and a clean white cabinet kitchen. Attached to the back of the house sits a very large deck looking out into the woods as well as a nicely situated front porch for watching the sunset. The home comes with an attached 2 car garage and, if you are into gardening, a fully organic raised garden.
Zillow last checked: 8 hours ago
Listing updated: July 31, 2023 at 06:08pm
Listed by:
Corey Rodgers 260-223-3308,
Fall Creek Homes & Development
Bought with:
Tabitha Shelhart, RB15000142
Solaris Real Estate LLC
Source: IRMLS,MLS#: 202322865
Facts & features
Interior
Bedrooms & bathrooms
- Bedrooms: 4
- Bathrooms: 3
- Full bathrooms: 2
- 1/2 bathrooms: 1
Bedroom 1
- Level: Upper
Bedroom 2
- Level: Upper
Dining room
- Level: Main
- Area: 143
- Dimensions: 11 x 13
Family room
- Area: 0
- Dimensions: 0 x 0
Kitchen
- Level: Main
- Area: 198
- Dimensions: 11 x 18
Living room
- Level: Main
- Area: 253
- Dimensions: 23 x 11
Office
- Level: Main
- Area: 156
- Dimensions: 13 x 12
Heating
- Natural Gas, Forced Air
Cooling
- Central Air
Appliances
- Included: Range/Oven Hook Up Elec, Dishwasher, Microwave, Refrigerator, Washer, Dryer-Gas, Gas Oven, Gas Range, Water Filtration System, Water Softener Owned
- Laundry: Gas Dryer Hookup, Main Level
Features
- Flooring: Carpet, Laminate, Vinyl
- Windows: Window Treatments
- Basement: Walk-Out Access,Unfinished,Concrete
- Number of fireplaces: 1
- Fireplace features: Family Room, Wood Burning
Interior area
- Total structure area: 3,152
- Total interior livable area: 2,096 sqft
- Finished area above ground: 2,096
- Finished area below ground: 0
Property
Parking
- Total spaces: 2
- Parking features: Attached, Concrete, Gravel
- Attached garage spaces: 2
- Has uncovered spaces: Yes
Features
- Levels: Two
- Stories: 2
- Patio & porch: Deck
Lot
- Size: 0.69 Acres
- Dimensions: 400 x 75
- Features: Irregular Lot, Rural, Landscaped
Details
- Parcel number: 020732430002.000066
- Other equipment: Sump Pump
Construction
Type & style
- Home type: SingleFamily
- Property subtype: Single Family Residence
Materials
- Aluminum Siding, Wood Siding
- Roof: Asphalt
Condition
- New construction: No
- Year built: 1964
Utilities & green energy
- Sewer: City
- Water: Well
Community & neighborhood
Security
- Security features: Smoke Detector(s)
Location
- Region: Fort Wayne
- Subdivision: Rural
Other
Other facts
- Listing terms: Cash,Conventional,FHA,VA Loan
Price history
| Date | Event | Price |
|---|---|---|
| 7/31/2023 | Sold | $285,000+7.5% |
Source: | ||
| 7/2/2023 | Pending sale | $265,000 |
Source: | ||
| 7/1/2023 | Listed for sale | $265,000+89.4% |
Source: | ||
| 2/28/2016 | Listing removed | $1,075$1/sqft |
Source: Fall Creek Homes & Development #201606398 Report a problem | ||
| 2/19/2016 | Listed for rent | $1,075$1/sqft |
Source: Fall Creek Homes & Development #201606398 Report a problem | ||
Public tax history
| Year | Property taxes | Tax assessment |
|---|---|---|
| 2024 | $18 +42.9% | $1,100 +10% |
| 2023 | $12 +6.4% | $1,000 +25% |
| 2022 | $12 +14.7% | $800 +14.3% |
Find assessor info on the county website
Neighborhood: 46808
Nearby schools
GreatSchools rating
- 6/10Francis M Price Elementary SchoolGrades: PK-5Distance: 1.4 mi
- 5/10Northwood Middle SchoolGrades: 6-8Distance: 4.6 mi
- 3/10Northrop High SchoolGrades: 9-12Distance: 4.7 mi
Schools provided by the listing agent
- Elementary: Price
- Middle: Portage
- High: Northrop
- District: Fort Wayne Community
Source: IRMLS. This data may not be complete. We recommend contacting the local school district to confirm school assignments for this home.

Get pre-qualified for a loan
At Zillow Home Loans, we can pre-qualify you in as little as 5 minutes with no impact to your credit score.An equal housing lender. NMLS #10287.
Sell for more on Zillow
Get a free Zillow Showcase℠ listing and you could sell for .
$323,800
2% more+ $6,476
With Zillow Showcase(estimated)
$330,276