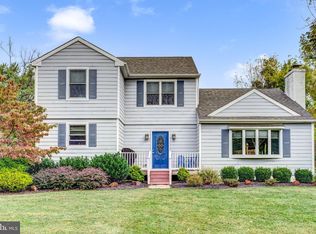Sold for $480,000
$480,000
2121 Bristol Rd, Warrington, PA 18976
4beds
1,514sqft
Single Family Residence
Built in 1954
0.77 Acres Lot
$499,000 Zestimate®
$317/sqft
$2,976 Estimated rent
Home value
$499,000
$464,000 - $539,000
$2,976/mo
Zestimate® history
Loading...
Owner options
Explore your selling options
What's special
Welcome to 2121 Bristol Rd, Warrington – Home of the award-winning central bucks school district. With 4 bedrooms and 2 full bathrooms, this home is one you can grow into. This turnkey home comes with a 1.5 car detached garage, utility shed and nearly an acre of park-like setting land. The back yard is complete with mature trees, a brick patio and plenty of privacy. This cape cod style home has a stone façade and is set back well off the road. Park your car and walk up the adorable red brick walkway to the front door. Inside you are greeted with loads of natural sunlight flooding through custom plantation shutters, hardwood floors, recessed lighting, a stone fireplace and recently painted, neutral colored walls. Just past the living room is the dining room/kitchen combo creating a nice easy flow. The large, open kitchen is complete with modern shaker cabinets, more recessed lighting, tile floor, a pantry/laundry room combo and a door leading to the detached garage and driveway. Just down the hall, you will find a full bath and two 1st floor bedrooms. Upstairs you will find two more bedrooms, a modern second full bathroom and large walk-in hall closet. Last but not least we have the basement with a ton of potential, already framed up, just waiting for the finishing touches. 2121 Bristol Rd exemplifies turn key. Simply move in and unpack. Showings start on 8/15, open house 8/18. Book your showing today! This is an Estate Sale. Home has been meticulously maintained by the executrix who currently resides in the property. Home inspections are welcomed but the home in being sold in "as is" condition. Central air only on the first floor.
Zillow last checked: 8 hours ago
Listing updated: October 02, 2024 at 09:06am
Listed by:
Dave Cary 215-478-2870,
Prime Real Estate Team
Bought with:
Andrew Spognardi, RS321155
RE/MAX Signature
Source: Bright MLS,MLS#: PABU2076116
Facts & features
Interior
Bedrooms & bathrooms
- Bedrooms: 4
- Bathrooms: 2
- Full bathrooms: 2
- Main level bathrooms: 1
- Main level bedrooms: 2
Basement
- Area: 0
Heating
- Forced Air, Oil
Cooling
- Central Air, Electric
Appliances
- Included: Electric Water Heater
Features
- Basement: Improved,Interior Entry,Exterior Entry
- Number of fireplaces: 1
Interior area
- Total structure area: 1,514
- Total interior livable area: 1,514 sqft
- Finished area above ground: 1,514
- Finished area below ground: 0
Property
Parking
- Total spaces: 7
- Parking features: Garage Faces Front, Asphalt, Detached, Driveway
- Garage spaces: 2
- Uncovered spaces: 5
Accessibility
- Accessibility features: None
Features
- Levels: Two
- Stories: 2
- Pool features: None
Lot
- Size: 0.77 Acres
Details
- Additional structures: Above Grade, Below Grade
- Parcel number: 50038002
- Zoning: R2
- Special conditions: Standard,Probate Listing
Construction
Type & style
- Home type: SingleFamily
- Architectural style: Cape Cod
- Property subtype: Single Family Residence
Materials
- Frame
- Foundation: Block
Condition
- New construction: No
- Year built: 1954
Utilities & green energy
- Sewer: Public Sewer
- Water: Public
Community & neighborhood
Location
- Region: Warrington
- Subdivision: None Available
- Municipality: WARRINGTON TWP
Other
Other facts
- Listing agreement: Exclusive Right To Sell
- Listing terms: Cash,Conventional,FHA,VA Loan
- Ownership: Fee Simple
Price history
| Date | Event | Price |
|---|---|---|
| 1/27/2025 | Listing removed | $3,250$2/sqft |
Source: Zillow Rentals Report a problem | ||
| 1/13/2025 | Price change | $3,250-1.5%$2/sqft |
Source: Zillow Rentals Report a problem | ||
| 12/13/2024 | Listed for rent | $3,300$2/sqft |
Source: Zillow Rentals Report a problem | ||
| 9/30/2024 | Sold | $480,000-2%$317/sqft |
Source: | ||
| 8/20/2024 | Pending sale | $489,900$324/sqft |
Source: | ||
Public tax history
| Year | Property taxes | Tax assessment |
|---|---|---|
| 2025 | $4,632 | $24,180 |
| 2024 | $4,632 +12.1% | $24,180 |
| 2023 | $4,133 +2% | $24,180 |
Find assessor info on the county website
Neighborhood: 18976
Nearby schools
GreatSchools rating
- 8/10Jamison El SchoolGrades: K-6Distance: 1.6 mi
- 8/10Tamanend Middle SchoolGrades: 7-9Distance: 0.7 mi
- 10/10Central Bucks High School-SouthGrades: 10-12Distance: 2.4 mi
Schools provided by the listing agent
- District: Central Bucks
Source: Bright MLS. This data may not be complete. We recommend contacting the local school district to confirm school assignments for this home.
Get a cash offer in 3 minutes
Find out how much your home could sell for in as little as 3 minutes with a no-obligation cash offer.
Estimated market value$499,000
Get a cash offer in 3 minutes
Find out how much your home could sell for in as little as 3 minutes with a no-obligation cash offer.
Estimated market value
$499,000
