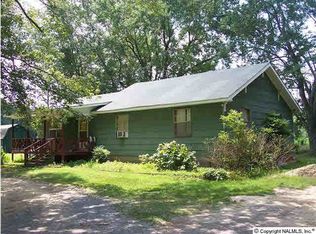Sold for $289,000 on 05/06/24
$289,000
2121 Chavies Rd, Fort Payne, AL 35968
3beds
2,285sqft
Single Family Residence
Built in ----
3.16 Acres Lot
$313,700 Zestimate®
$126/sqft
$2,037 Estimated rent
Home value
$313,700
Estimated sales range
Not available
$2,037/mo
Zestimate® history
Loading...
Owner options
Explore your selling options
What's special
You'll think you're out in the country yet you're just a few minutes from all the conveniences of shopping, eateries, hospital, and easy access to I-59! Brick, situated on 3 level acres with a small wood-line for privacy, this 5 bedroom, 2 bath home is ready for you to call it HOME! Plenty of bedrooms on the main level with extra bedrooms/den/office upstairs, too. You will enjoy entertaining friends and family on the new rear deck with the above-ground pool or inside where its cool in the open kitchen and dining space. There is extra storage available with the detached storage building and the finished bonus room over the detached two vehicle garage. Call today before it's TOOLATE!
Zillow last checked: 8 hours ago
Listing updated: May 06, 2024 at 02:28pm
Listed by:
Tina Burt 256-996-3779,
Ole Heritage Realty, Inc.
Bought with:
Angela Wilson, 48159
Re/Max Property Center
Source: ValleyMLS,MLS#: 1837876
Facts & features
Interior
Bedrooms & bathrooms
- Bedrooms: 3
- Bathrooms: 2
- Full bathrooms: 2
Primary bedroom
- Features: Carpet
- Level: First
- Area: 210
- Dimensions: 14 x 15
Bedroom 2
- Features: Carpet
- Level: First
- Area: 156
- Dimensions: 12 x 13
Bedroom 3
- Features: Carpet
- Level: First
- Area: 156
- Dimensions: 12 x 13
Kitchen
- Features: Laminate Floor, Tile
- Level: First
- Area: 144
- Dimensions: 12 x 12
Living room
- Features: Laminate Floor, Wood Floor
- Level: First
- Area: 357
- Dimensions: 21 x 17
Den
- Features: Wood Floor
- Level: Second
- Area: 170
- Dimensions: 10 x 17
Heating
- Central 1, Natural Gas, See Remarks, Wall Furnace
Cooling
- Central 1
Appliances
- Included: Gas Water Heater, Range, Refrigerator
Features
- Basement: Crawl Space
- Has fireplace: No
- Fireplace features: None
Interior area
- Total interior livable area: 2,285 sqft
Property
Features
- Levels: Two
- Stories: 2
Lot
- Size: 3.16 Acres
Details
- Parcel number: 01491508330000078002
Construction
Type & style
- Home type: SingleFamily
- Property subtype: Single Family Residence
Condition
- New construction: No
Utilities & green energy
- Sewer: Septic Tank
- Water: Public
Community & neighborhood
Location
- Region: Fort Payne
- Subdivision: Metes And Bounds
Other
Other facts
- Listing agreement: Agency
Price history
| Date | Event | Price |
|---|---|---|
| 5/6/2024 | Sold | $289,000-3.3%$126/sqft |
Source: | ||
| 3/12/2024 | Contingent | $299,000$131/sqft |
Source: | ||
| 12/10/2023 | Price change | $299,000-6.3%$131/sqft |
Source: | ||
| 7/28/2023 | Price change | $319,000-6.7%$140/sqft |
Source: | ||
| 7/1/2023 | Listed for sale | $342,000+97.7%$150/sqft |
Source: | ||
Public tax history
| Year | Property taxes | Tax assessment |
|---|---|---|
| 2025 | $1,153 +10.2% | $29,820 +9.7% |
| 2024 | $1,046 +9% | $27,180 +14.7% |
| 2023 | $960 -4.4% | $23,700 -4.4% |
Find assessor info on the county website
Neighborhood: 35968
Nearby schools
GreatSchools rating
- 9/10Plainview SchoolGrades: PK-12Distance: 2 mi
Schools provided by the listing agent
- Elementary: Plainview
- Middle: Plainview
- High: Plainview
Source: ValleyMLS. This data may not be complete. We recommend contacting the local school district to confirm school assignments for this home.

Get pre-qualified for a loan
At Zillow Home Loans, we can pre-qualify you in as little as 5 minutes with no impact to your credit score.An equal housing lender. NMLS #10287.
