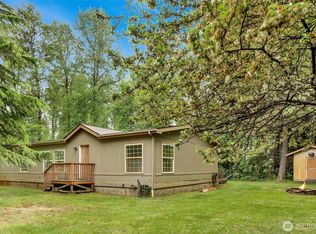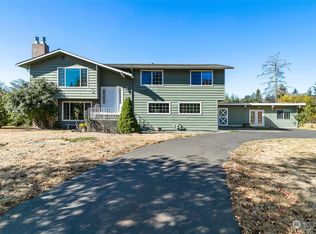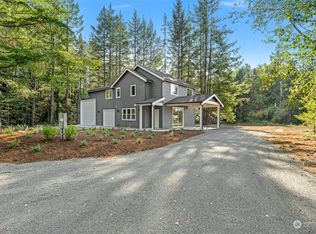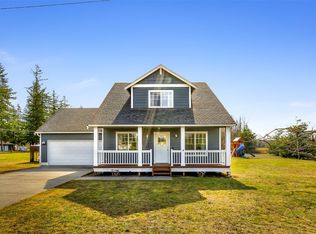Sold
Listed by:
Jim Skerjanc,
HomeSmart One Realty,
Angela Hart-Egan,
HomeSmart One Realty
Bought with: HomeSmart One Realty
$675,000
2121 Harksell Road, Ferndale, WA 98248
4beds
1,296sqft
Manufactured On Land
Built in 1995
4.53 Acres Lot
$675,300 Zestimate®
$521/sqft
$2,404 Estimated rent
Home value
$675,300
$615,000 - $743,000
$2,404/mo
Zestimate® history
Loading...
Owner options
Explore your selling options
What's special
Discover peaceful country living in this charming 3-bedroom, 2-bathroom home on nearly 5 acres. Tucked away on a quiet road, this property features a spacious 36' X 48' pole building shop with huge overhead doors, perfect for hobbies or storage, Lots of Solar panels on the shop roof that produce 5.5 watts, and a serene pond in the back to enjoy nature and relaxation. Plenty of room to roam, garden, or simply unwind in your private slice of the countryside. Don’t miss this rare opportunity!
Zillow last checked: 8 hours ago
Listing updated: July 14, 2025 at 04:04am
Listed by:
Jim Skerjanc,
HomeSmart One Realty,
Angela Hart-Egan,
HomeSmart One Realty
Bought with:
Tami Lynn Elias, 20107606
HomeSmart One Realty
Jennifer L Johnson Sprague, 21022711
HomeSmart One Realty
Source: NWMLS,MLS#: 2369175
Facts & features
Interior
Bedrooms & bathrooms
- Bedrooms: 4
- Bathrooms: 2
- Full bathrooms: 1
- 3/4 bathrooms: 1
- Main level bathrooms: 2
- Main level bedrooms: 4
Primary bedroom
- Level: Main
Bedroom
- Level: Main
Bedroom
- Level: Main
Bedroom
- Level: Main
Bathroom three quarter
- Level: Main
Bathroom full
- Level: Main
Bonus room
- Level: Main
Entry hall
- Level: Main
Family room
- Level: Main
Great room
- Level: Main
Kitchen with eating space
- Level: Main
Utility room
- Level: Main
Heating
- Forced Air, Electric
Cooling
- Heat Pump
Appliances
- Included: Dishwasher(s), Dryer(s), Refrigerator(s), Stove(s)/Range(s), Washer(s), Water Heater: Private Well
Features
- Ceiling Fan(s), High Tech Cabling, Walk-In Pantry
- Flooring: Laminate, Vinyl, Carpet
- Basement: None
- Has fireplace: No
- Fireplace features: Electric
Interior area
- Total structure area: 1,296
- Total interior livable area: 1,296 sqft
Property
Parking
- Total spaces: 4
- Parking features: Detached Garage, RV Parking
- Garage spaces: 4
Features
- Levels: One
- Stories: 1
- Entry location: Main
- Patio & porch: Ceiling Fan(s), High Tech Cabling, Laminate, Walk-In Pantry, Water Heater
- Has view: Yes
- View description: Territorial
Lot
- Size: 4.53 Acres
- Dimensions: 333' x 602'
- Features: Paved, Deck, Fenced-Partially, High Speed Internet, Outbuildings, Patio, RV Parking, Shop
- Topography: Level
- Residential vegetation: Fruit Trees, Garden Space
Details
- Parcel number: 3902065194920000
- Zoning: R5A
- Zoning description: Jurisdiction: County
- Special conditions: Standard
- Other equipment: Leased Equipment: NONE
Construction
Type & style
- Home type: MobileManufactured
- Architectural style: Modern
- Property subtype: Manufactured On Land
Materials
- Wood Siding, Wood Products
- Foundation: Poured Concrete, Slab
- Roof: Metal
Condition
- Good
- Year built: 1995
- Major remodel year: 2016
Details
- Builder model: 48X27 (941216100)
Utilities & green energy
- Electric: Company: P. S. E.
- Sewer: Septic Tank, Company: Private Septic
- Water: Individual Well, Private, Company: Private well
- Utilities for property: Dish, Dish
Community & neighborhood
Location
- Region: Ferndale
- Subdivision: Custer
Other
Other facts
- Body type: Double Wide
- Listing terms: Cash Out,Conventional
- Cumulative days on market: 34 days
Price history
| Date | Event | Price |
|---|---|---|
| 6/13/2025 | Sold | $675,000$521/sqft |
Source: | ||
| 6/4/2025 | Pending sale | $675,000$521/sqft |
Source: | ||
| 5/2/2025 | Listed for sale | $675,000+161.6%$521/sqft |
Source: | ||
| 3/27/2015 | Sold | $258,001+0.2%$199/sqft |
Source: | ||
| 2/11/2015 | Pending sale | $257,500$199/sqft |
Source: Windermere Real Estate/Whatcom, Inc. #734903 Report a problem | ||
Public tax history
| Year | Property taxes | Tax assessment |
|---|---|---|
| 2024 | $4,122 +8.6% | $522,738 -0.6% |
| 2023 | $3,795 -2.2% | $526,060 +14.5% |
| 2022 | $3,882 +6.1% | $459,282 +17% |
Find assessor info on the county website
Neighborhood: 98248
Nearby schools
GreatSchools rating
- 7/10Custer Elementary SchoolGrades: K-5Distance: 2.1 mi
- 5/10Horizon Middle SchoolGrades: 6-8Distance: 3.3 mi
- 5/10Ferndale High SchoolGrades: 9-12Distance: 3.7 mi
Schools provided by the listing agent
- Elementary: Custer Elem
- Middle: Vista Mid
- High: Ferndale High
Source: NWMLS. This data may not be complete. We recommend contacting the local school district to confirm school assignments for this home.



