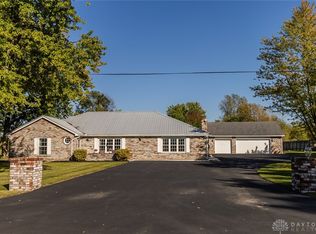Sold for $499,000 on 08/26/25
$499,000
2121 McCue Rd, Laura, OH 45337
4beds
2,926sqft
Single Family Residence
Built in 1900
14.09 Acres Lot
$543,500 Zestimate®
$171/sqft
$1,631 Estimated rent
Home value
$543,500
$413,000 - $717,000
$1,631/mo
Zestimate® history
Loading...
Owner options
Explore your selling options
What's special
Longing for country living? Don't miss this opportunity to own this well-maintained and updated farmhouse on 14 beautiful acres of Darke County land. Enjoy peaceful country views from the lovely covered front porch or any window in the home. Home features 4 bedrooms, full bath with step-in shower, 1 split bath with jetted tub/shower in one room and toilet/sink in other. Additional half bath is part of the mudroom with closet, toilet, and sink. Don't miss the 4th bedroom, and the amazing pantry as you make your way towards the kitchen from side entry door. Remodeled in 2021, country kitchen has farm sink, quartz countertops, and all the important appliances including 2 refrigerators, range, dishwasher, and countertop microwave. Nice sized living room provides entertaining space, seller used as a music room. Just wait until you see the original log cabin family room. This portion of the home is said to date back to the mid 1800's and has a pellet stove to keep the home warm all winter long. Primary bedroom with walk in closet is found off of the family room. Upstairs are 2 additional bedrooms and large closets. At top of the stairs Sellers have used as a study / office area and additional sleeping quarters. A large, finished storage room or could be a great playroom is accessed through bedroom. Outside an oversized 3 car garage, 40X30 barn with stalls and an attached lean to. Chickens, goats, horses, cattle, there is space for them all. Approximately 10 acres of land are currently in hay production. Roof of the house and garage are 12 years old. All doors and most of the windows replaced in 2021. Septic system was replaced with updated aeration system in 2018. Home has been wired for supplemental generator should the power go off. Internet is thru T Mobile Tower. Seller is currently taking advantage of the CAUV program for property tax reductions.
Zillow last checked: 8 hours ago
Listing updated: August 28, 2025 at 02:17pm
Listed by:
Carl R Petelle (937)336-5053,
Irongate, Inc.,
Kathi L Petelle 937-470-6705,
Irongate, Inc.
Bought with:
Casey Fisher, 2018000525
Glasshouse Realty Group
Source: DABR MLS,MLS#: 939120 Originating MLS: Dayton Area Board of REALTORS
Originating MLS: Dayton Area Board of REALTORS
Facts & features
Interior
Bedrooms & bathrooms
- Bedrooms: 4
- Bathrooms: 3
- Full bathrooms: 2
- 1/2 bathrooms: 1
- Main level bathrooms: 3
Primary bedroom
- Level: Main
- Dimensions: 16 x 15
Bedroom
- Level: Main
- Dimensions: 12 x 10
Bedroom
- Level: Second
- Dimensions: 16 x 11
Bedroom
- Level: Second
- Dimensions: 16 x 16
Family room
- Level: Main
- Dimensions: 17 x 23
Kitchen
- Features: Eat-in Kitchen
- Level: Main
- Dimensions: 25 x 18
Laundry
- Level: Main
- Dimensions: 12 x 6
Living room
- Level: Main
- Dimensions: 13 x 18
Mud room
- Level: Main
- Dimensions: 12 x 7
Office
- Level: Second
- Dimensions: 12 x 11
Heating
- Forced Air, Propane, Other
Cooling
- Central Air
Appliances
- Included: Dryer, Dishwasher, Range, Refrigerator, Water Softener, Washer, Electric Water Heater
Features
- Ceiling Fan(s), Jetted Tub, Quartz Counters, Remodeled, Solid Surface Counters, Walk-In Closet(s)
- Windows: Vinyl
- Basement: Crawl Space
- Has fireplace: Yes
- Fireplace features: Stove
Interior area
- Total structure area: 2,926
- Total interior livable area: 2,926 sqft
Property
Parking
- Total spaces: 3
- Parking features: Detached, Garage
- Garage spaces: 3
Features
- Levels: Two
- Stories: 2
- Patio & porch: Deck, Porch
- Exterior features: Deck, Fence, Pool, Porch, Propane Tank - Leased
- Pool features: Above Ground
- Fencing: Partial
Lot
- Size: 14.09 Acres
- Dimensions: 14.085
Details
- Parcel number: K39040709000020200
- Zoning: Residential
- Zoning description: Residential
- Other equipment: Generator
Construction
Type & style
- Home type: SingleFamily
- Property subtype: Single Family Residence
Materials
- Frame, Vinyl Siding, Wood Siding
Condition
- Year built: 1900
Utilities & green energy
- Sewer: Septic Tank
- Water: Private, Well
- Utilities for property: Septic Available, Water Available
Community & neighborhood
Security
- Security features: Smoke Detector(s)
Location
- Region: Laura
Other
Other facts
- Listing terms: Conventional
Price history
| Date | Event | Price |
|---|---|---|
| 8/26/2025 | Sold | $499,000$171/sqft |
Source: | ||
| 7/27/2025 | Pending sale | $499,000$171/sqft |
Source: | ||
| 7/17/2025 | Listed for sale | $499,000+204.3%$171/sqft |
Source: | ||
| 11/5/2008 | Sold | $164,000$56/sqft |
Source: Public Record Report a problem | ||
Public tax history
| Year | Property taxes | Tax assessment |
|---|---|---|
| 2024 | $2,416 -0.2% | $101,370 |
| 2023 | $2,420 +25.4% | $101,370 +23.2% |
| 2022 | $1,929 -0.9% | $82,280 |
Find assessor info on the county website
Neighborhood: 45337
Nearby schools
GreatSchools rating
- 7/10Franklin Monroe Elementary SchoolGrades: K-6Distance: 2.8 mi
- 7/10Franklin Monroe High SchoolGrades: 7-12Distance: 2.8 mi
Schools provided by the listing agent
- District: Franklin-Monroe
Source: DABR MLS. This data may not be complete. We recommend contacting the local school district to confirm school assignments for this home.

Get pre-qualified for a loan
At Zillow Home Loans, we can pre-qualify you in as little as 5 minutes with no impact to your credit score.An equal housing lender. NMLS #10287.
Sell for more on Zillow
Get a free Zillow Showcase℠ listing and you could sell for .
$543,500
2% more+ $10,870
With Zillow Showcase(estimated)
$554,370